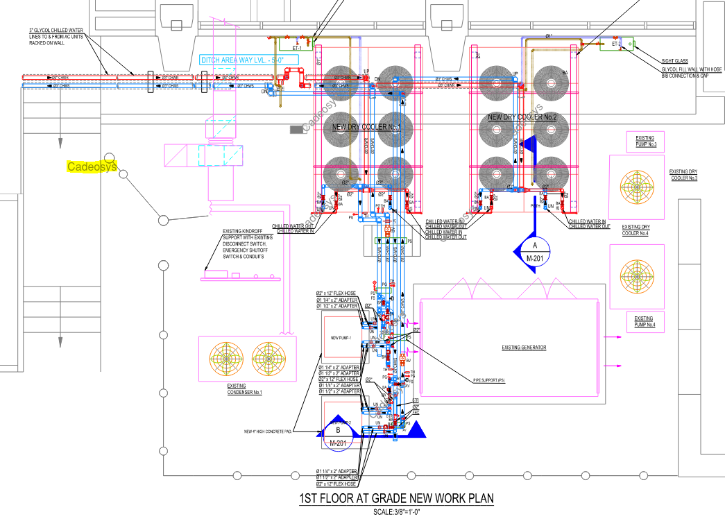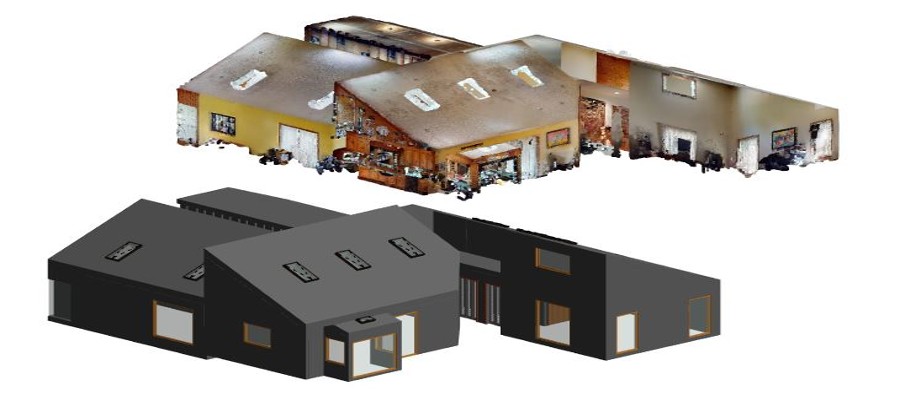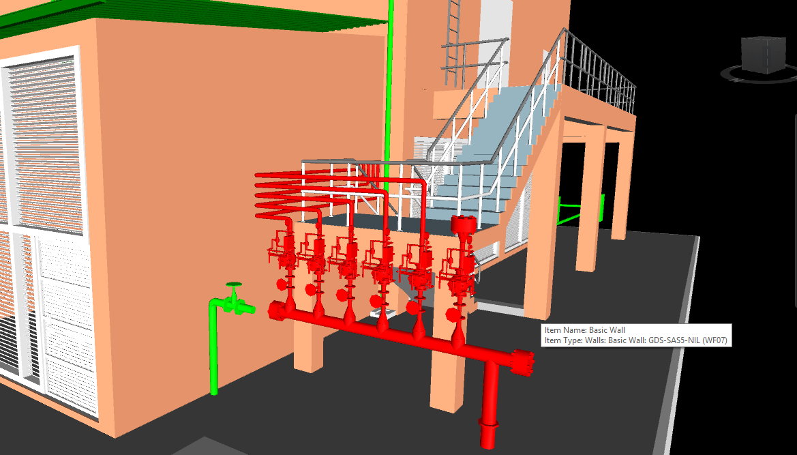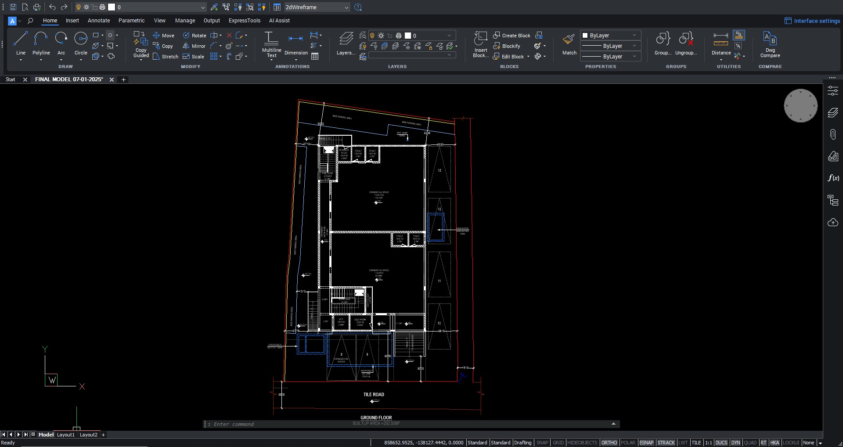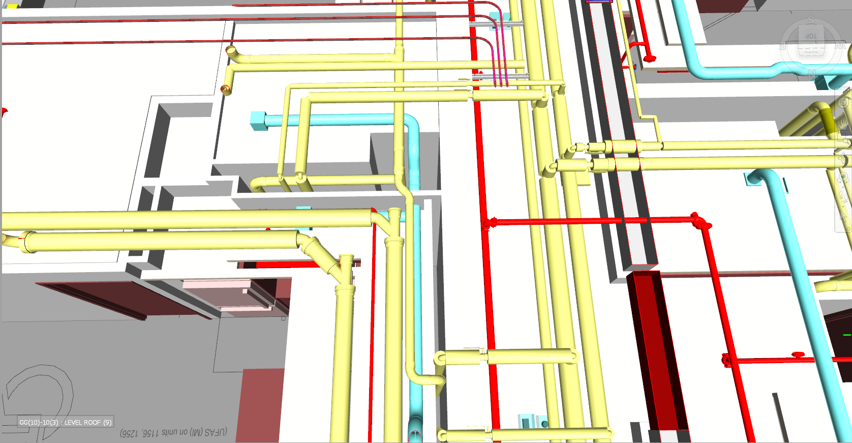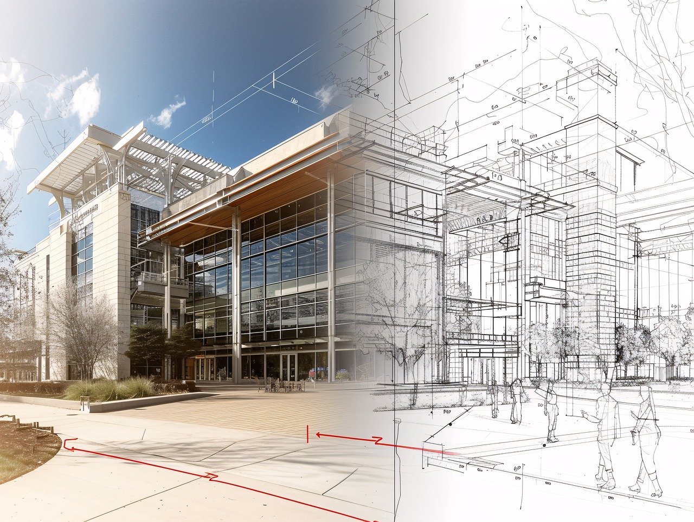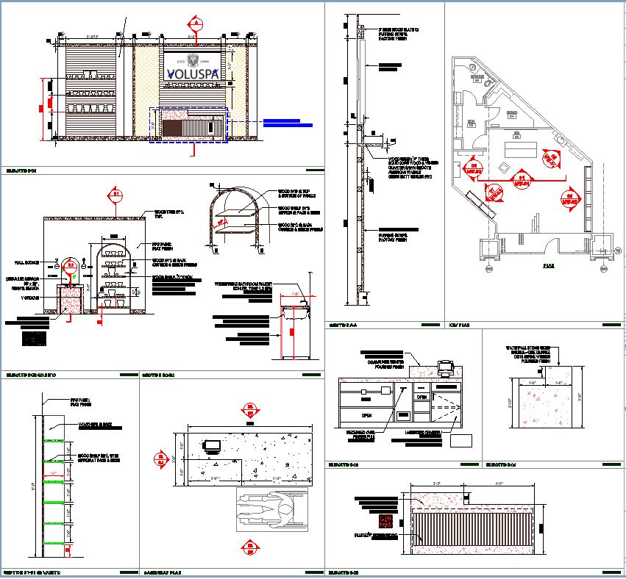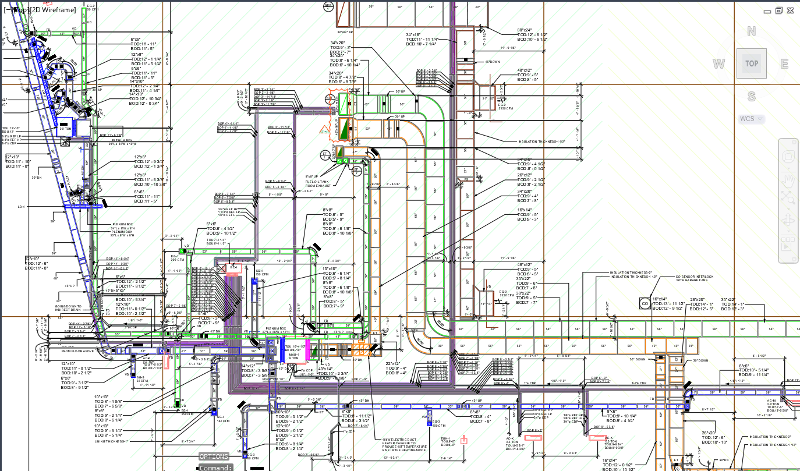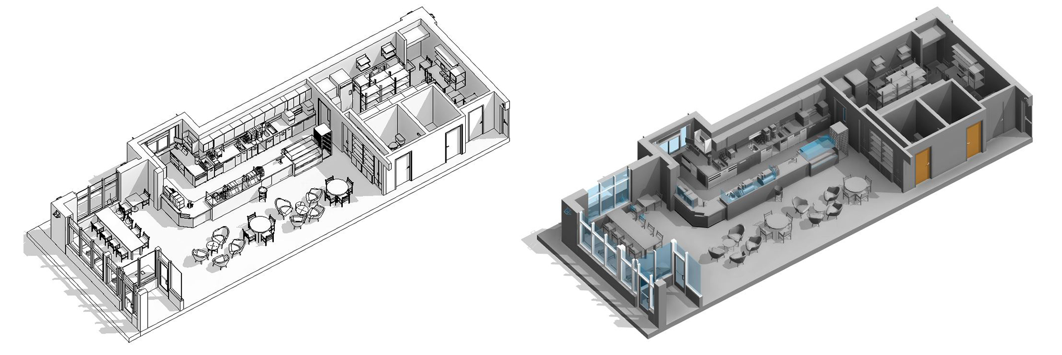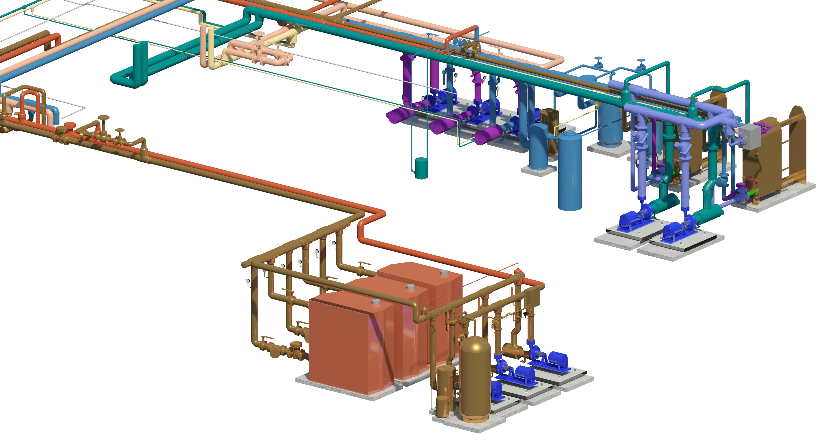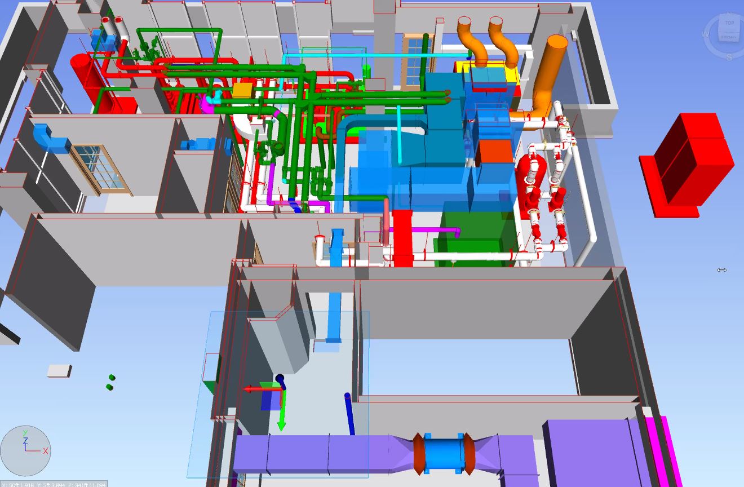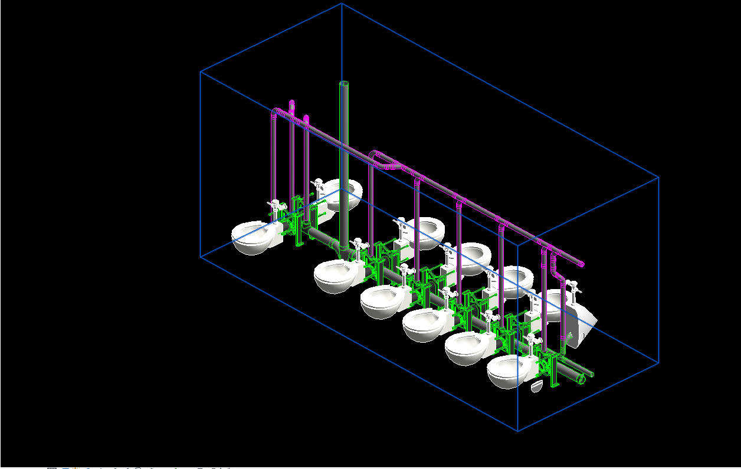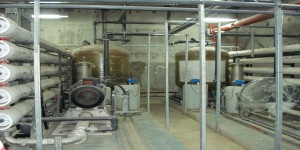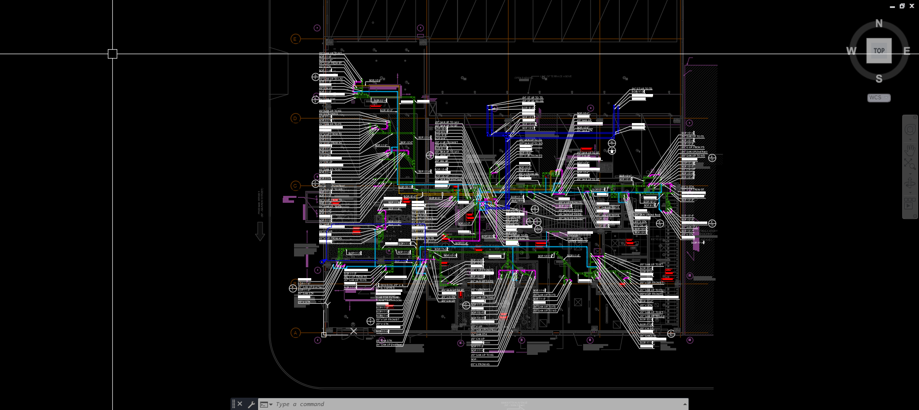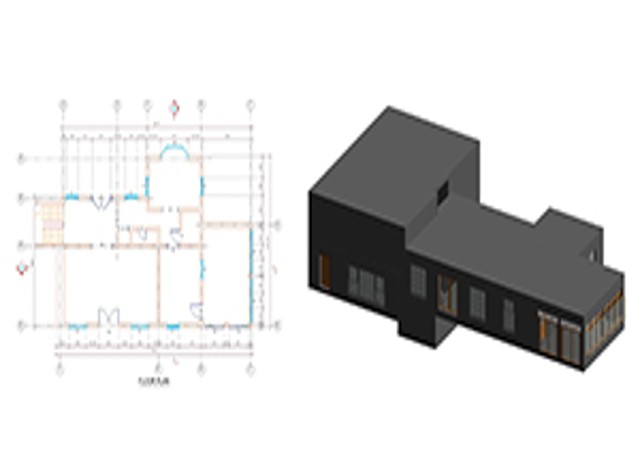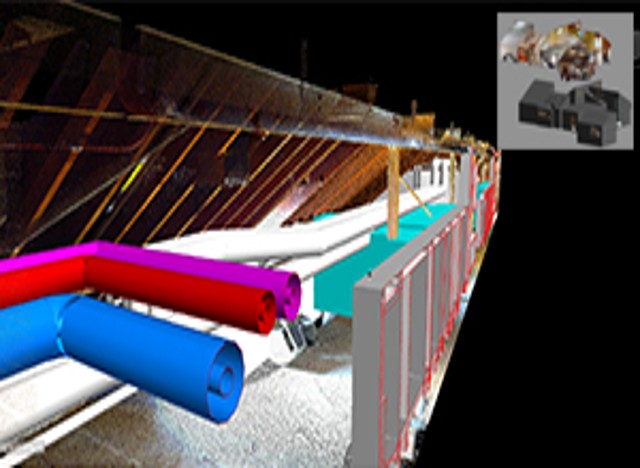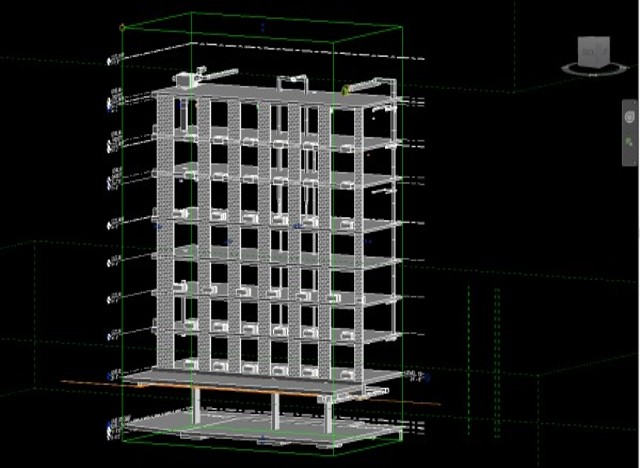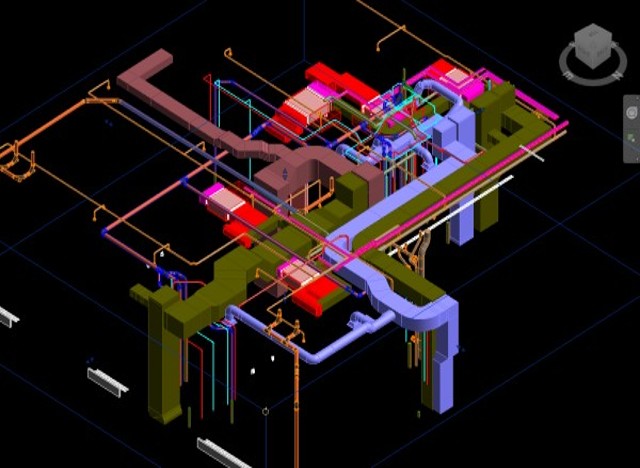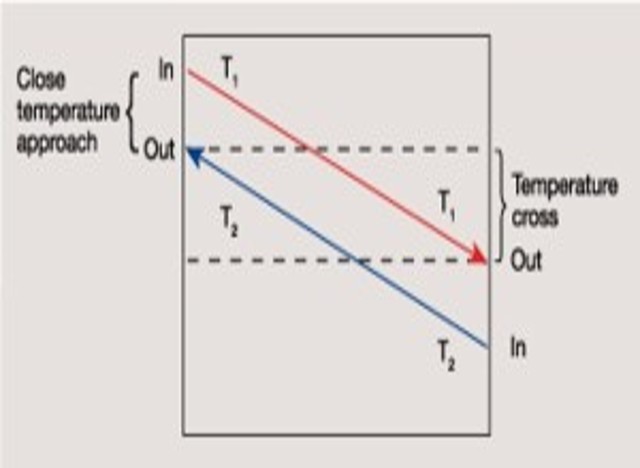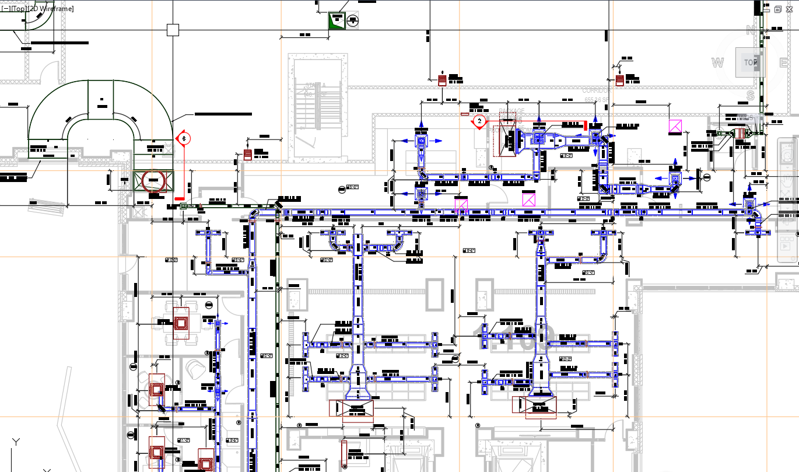
Duct Shop Drawing services involve creating detailed drawings that show the layout and dimensions of ductwork in a building. The drawings are typically created using computer-aided design (CAD) software. Recently, BIM has been very useful and advanced, including information such as the size and shape of the ducts, the length of fabrication pieces, the location of fittings and accessories, and any necessary supports or hangers. Duct shop drawing services are important in construction as they help ensure that the ductwork is fabricated and installed correctly. The drawings clearly and accurately represent the ductwork, allowing fabricators to manufacture the ducts to the required specifications. They also help contractors and installers understand the layout and installation requirements, reducing the risk of errors or conflicts during construction.
Having 10+ years’ of experience in the global market, reaching out to Cadeosys which will produce precise, quality bound drawings. Their Shop drawing preparation will be able to provide you with the necessary expertise and assistance in creating accurate and detailed duct shop drawings for your project. At Cadeosys, they specialize in delivering HVAC Shop Drawings that will be 100% clash-free with other services, ensuring a seamless installation process for HVAC Ducts, Cooling Towers, and Heating Systems. Our drawings facilitate better installation and assembly and simplify coordination and collaboration among different stakeholders. Fabricators, sheet metal contractors, engineers, and sub-contractors all benefit from our proven duct shop drawings, which streamline the pre-fabrication process.
Why is duct fabrication drawing important?
Fabrication drawings are an important part of the construction process because they define elements and help to minimize damage. They pave the way for a thorough understanding of the building design and bridge the gap between design and construction. Fabrication drawings for ducts are important because they provide a detailed plan for the ductwork, including dimensions, materials, and other specifications. This plan helps to ensure that the ductwork is correctly fabricated and installed, which is critical for the efficient operation of the HVAC system.




