BIM Structural Services
Pre-cast Steel column framing plan. Cad and Revit.
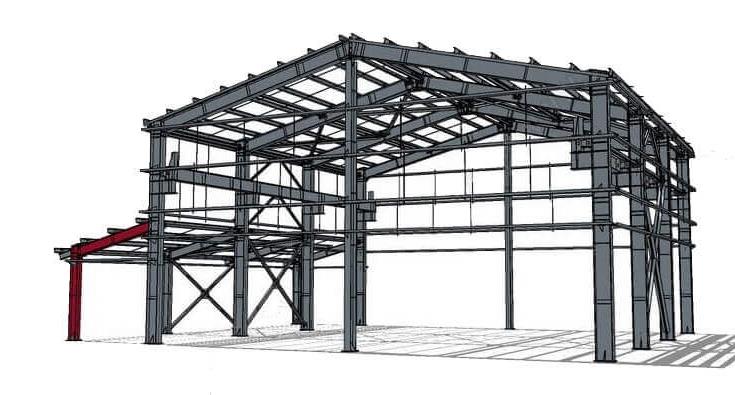
Framing plan
Revit framing and roof framing plan
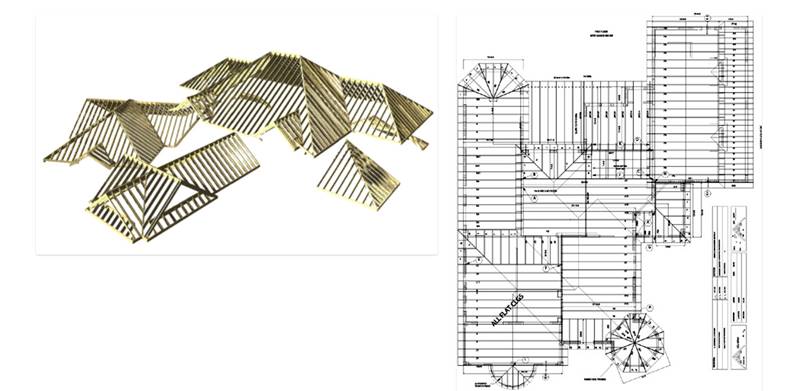
Connection details
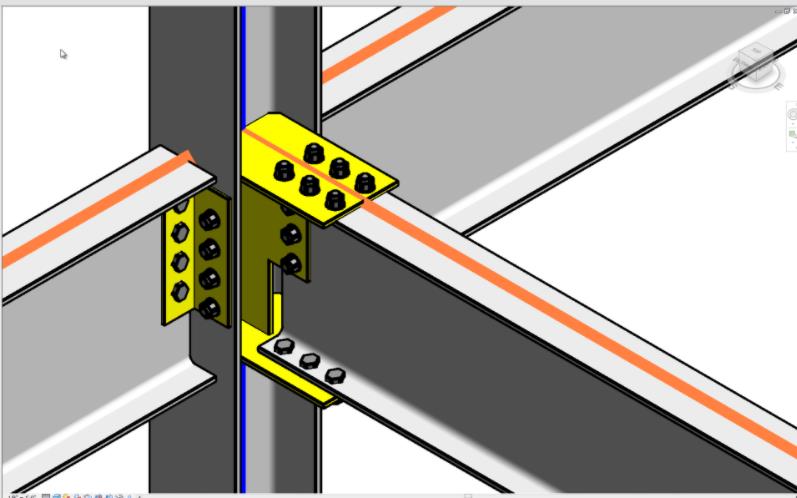
Metal deck details
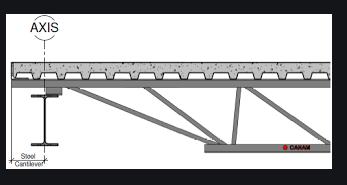
Truss work
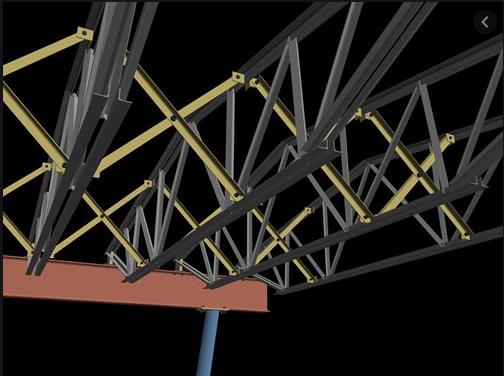
Metal bracing work
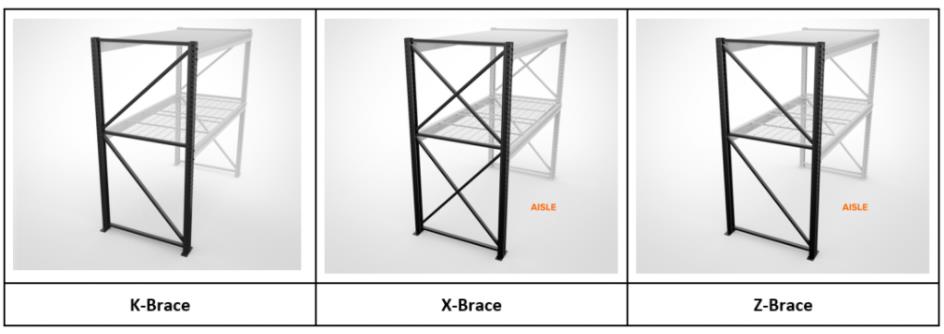
Horizontal bracing
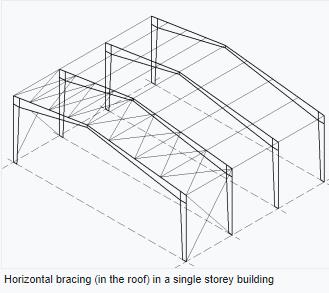
Framing plan with Stud support and its sleeve locations
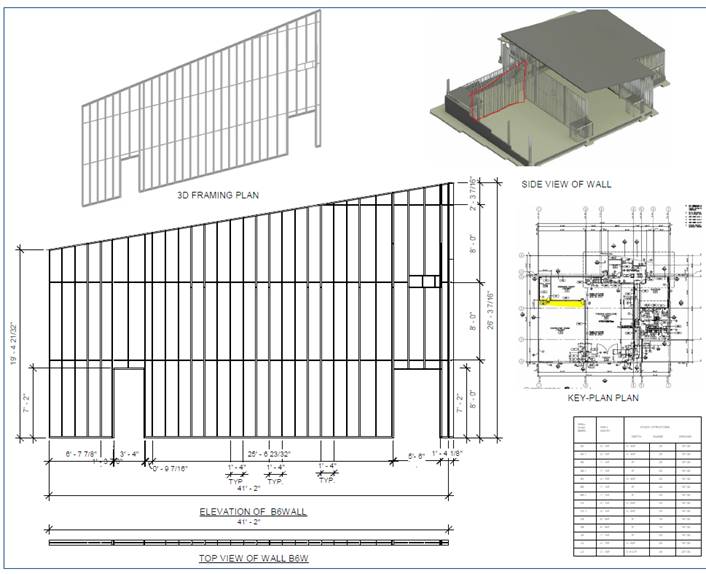
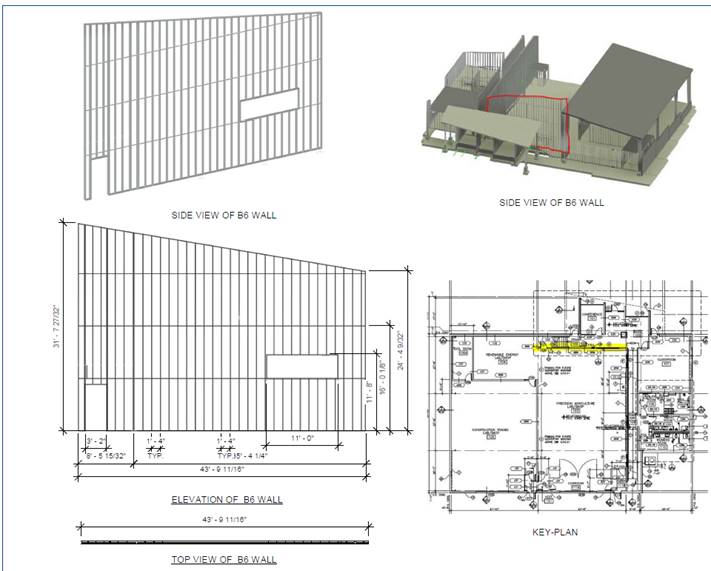
More on BIM Structural Services
We prepare As built CAD Services and BIM modelling services by using AutoCAD and Revit model. We use to develop methods like scanned copy, point cloud, site markups, photo etc.. For point cloud as built services we use Leica Cyclone.
Apart from MEP consultancy, electromechanical shop drawing & as-built services, Cadeosys BIM outsourcing services have the proficiency to implement shop drawings for infrastructural projects in MEP/FP, architectural & structural services.
Other Services
We prepare accurate sleeve drawings | Mechanical Penetration drawings, in which contractors can make precise penetration in the existing building work or it will help civil contractor to provide exact sleeves in vertical and horizontal places.
We offer Interior, Landscape and all kind of drawings in 2D & 3D. Whether it is a private residence, resort, office or retail environment, We always strive to deliver elegant design and drafting experience to the end user.
We offer Structural drawings in 2D & 3D. Whether it is a private residence, resort, office or retail environment, We always strive to deliver elegant design and drafting experience to the end user. We offer Structural CAD Drafting, Structural Shop Drawing, Structural BIM Modeling's.
Revit is specifically built for Building Information Modeling (BIM) for entire engineering communities, comprising geographies for architectural design, MEP and structural engineering and construction.
At Cadeosys®, we prepare drawing of Fire protection design and drafting services either in CAD or BIM format. Especially when it is essential to check the entire fire protection system below the drop ceiling or above drop ceiling when it is hospital project.
