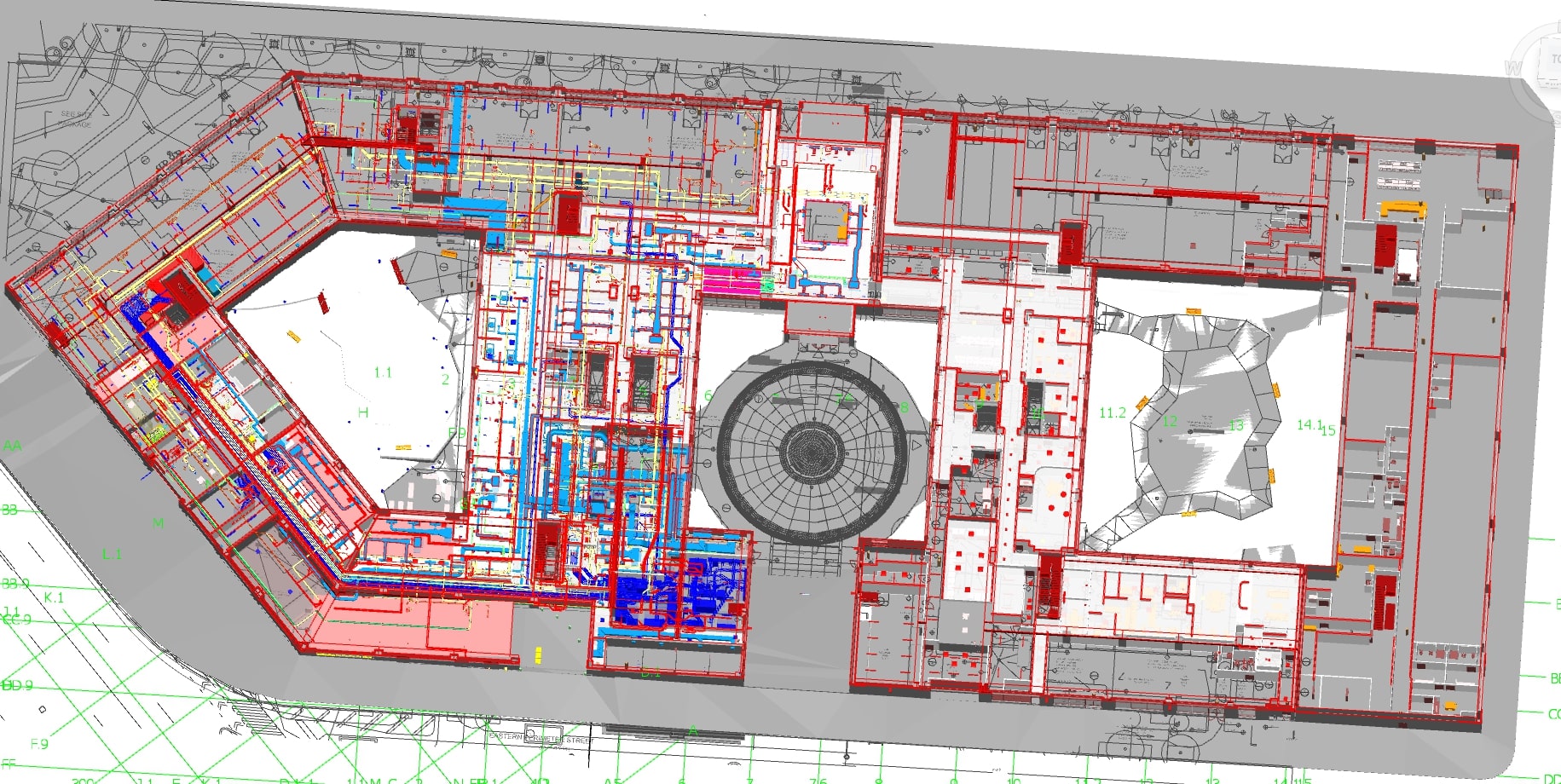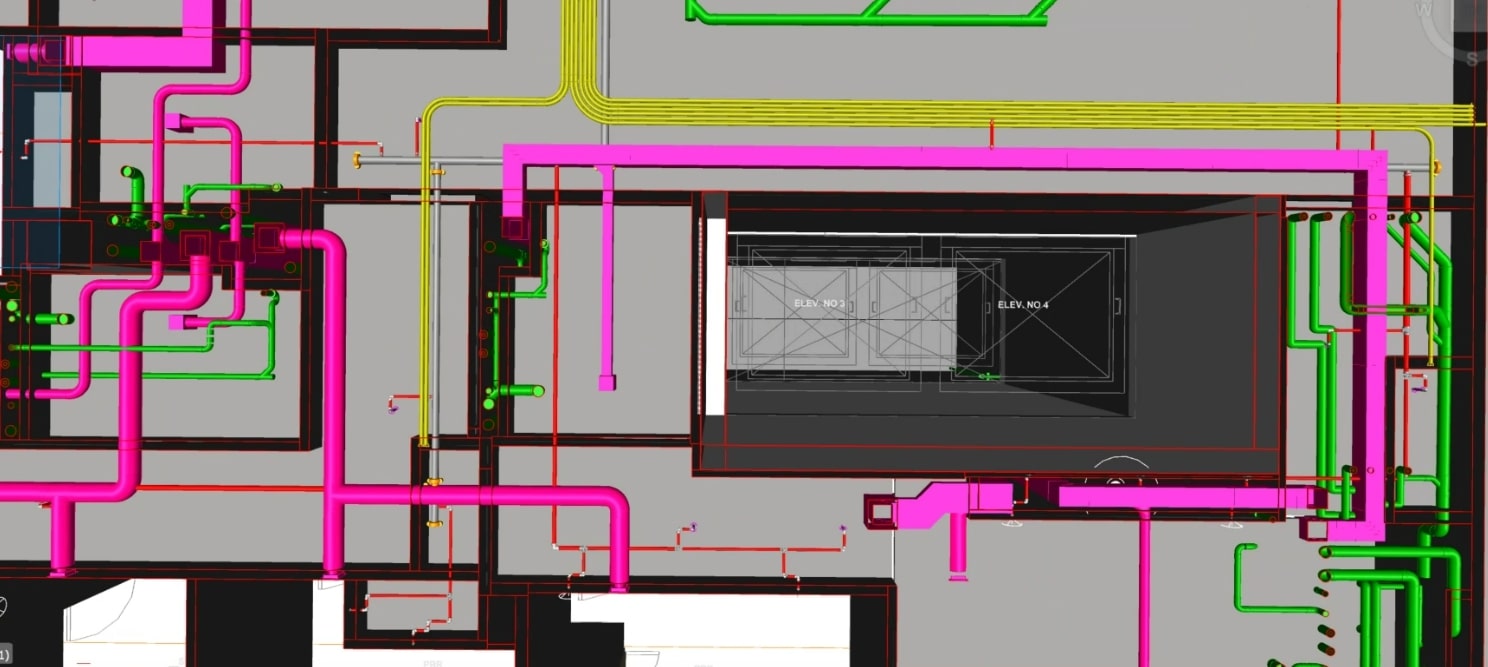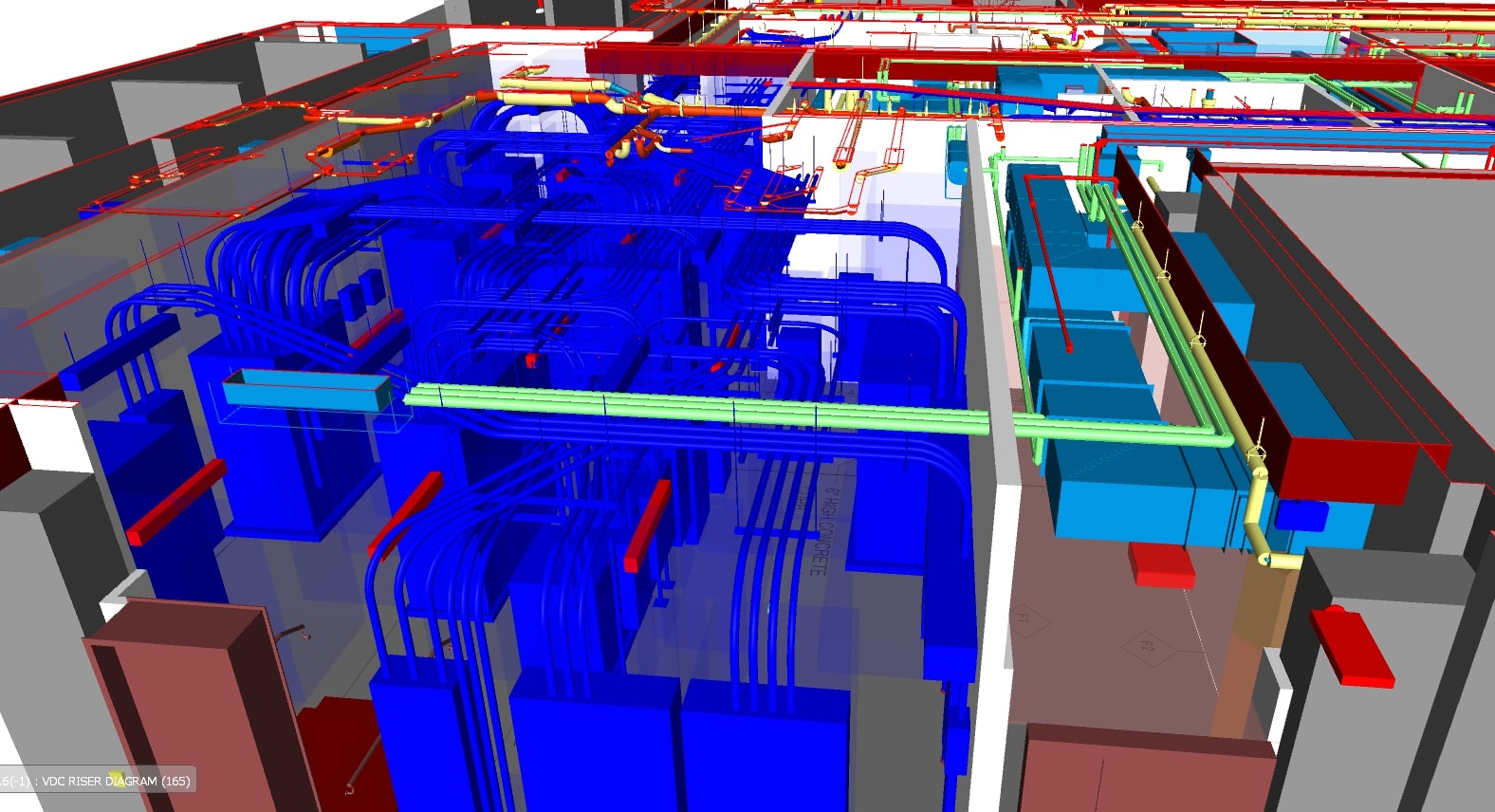MEP BIM Services
MEP BIM services outsourcing companies in India are essential for any building project. After architectural design finalization, AEC consultants develop MEP&F designs, determining shaft openings for HVAC, plumbing, fire fighting, and electrical systems. The process includes schematic design, coordination with architectural and structural teams, and optimized design drawings for tender and construction.
BIM software like Revit and Navisworks enables clash detection, renovation planning, and maintenance data management. Traditional 2D drafting services are also available and produced through Bricscad & AutoCAD for drafting. Point cloud to BIM services help create accurate 2D/3D models from scanned data, streamlining renovations and reducing site visits—an advantage in today’s remote work environment.
We create accurate sleeve and mechanical penetration drawings to ensure precise openings in existing structures. These drawings help contractors cut openings in the right places and guide civil contractors in placing sleeves at the correct vertical and horizontal locations, ensuring smooth integration with MEP systems.
Professionals in the AEC industry, including MEP contractors, surveyors, and architects, benefit from our BIM services, which include:
2D to 3D Modeling: Transforming scanned data into detailed 3D models.
Sections, Elevations, and Renderings: Generating various views and visualizations from scanned data.
Remote Work Capabilities: Enabling remote work by reducing site visits and ensuring efficiency.
By utilizing advanced technologies and methodologies, we provide precise, cost-effective, and efficient MEP services for our clients.
Point Cloud to BIM Services and Drafting Services
We also offer Point cloud to BIM and Drafting services to bridge the gap between real-world structures and digital BIM models. Point clouds provide highly accurate representations of physical spaces in a digital format, going beyond simple guides or theoretical designs.
In construction, comparing point cloud scans at various project phases with the BIM plan at different Levels of Development (LOD) ensures precise scheduling. This proactive approach helps detect potential clashes and errors early, preventing costly on-site issues and enhancing structural integrity.
MEP BIM Modeling Services and Drafting Services
We offer a wide range of MEP BIM modeling and MEP drafting services, including:
BIM modeling for mechanical equipment and associated connections.
Diffuser and grille modeling based on submittals.
Electrical BIM services, including lighting fixtures, large conduits, trays, and more.
Plumbing BIM modeling, covering water supply, drainage, and stormwater layouts.
Sanitary fixture Revit families customized to submittal requirements.
Parametric modeling for BIM families.
3D Modeling and rendering for MEP layouts.
Mechanical duct and duct fitting modeling.
MEP/BIM model walkthroughs tailored to client requirements.
Plumbing BIM Modeling Services and Drafting Services
Our Plumbing BIM modeling and plumbing drafting services include:
Plumbing BIM services & 2D drafting for water supply, drainage, and stormwater systems.
Sleeve/penetration drawings with coordination services.
Isometrics, riser diagrams, details, schematics, and schedules.
Preparing Equipment schedules.
Compressed air and medical gas system plan drawings.
Showing Demolition and proposed plan drawings.
Shop drawings, as-builts, specifications, and coordination.
Natural and LP gas piping drafting services
Site surveys for precise modeling.
By leveraging advanced BIM technologies, we provide efficient, accurate, and well-coordinated MEP and plumbing services, ensuring seamless project execution.
HVAC BIM Modeling Services and Drafting Services
Our HVAC BIM modeling and drafting services include:
HVAC system construction plan drafting services
HVAC design, including equipment and connections such as chilled water or refrigeration piping.
Shop drawing preparation, including details, schematics, schedules, legends, and control diagrams.
Mechanical equipment layouts as per submittals, with elevations shown after clash detection.
Site surveys and drafting of as-built drawings, equipment specifications, coordination drawings, shop drawings, Fabrication drawings and addendums.
BOQ/BOM (Bill of Quantities / Bill of Materials) preparation for project estimation.
Electrical BIM Modeling Services & Drafting Services
Our Electrical BIM modeling and drafting services include:
Electrical shop drawings for construction and installation.
Electrical conduit drawings with riser diagram
Single-line diagram preparation for power distribution.
Small power and lighting plans for efficient electrical layouts.
Solar panel layouts
ELV System BIM Modeling Services and Drafting Services
We also provide BIM modeling and drafting services for Extra Low Voltage (ELV) systems, covering security, communication, and integrated building solutions.
Security Systems
Access Control:Design, installation, and maintenance of card readers, biometric systems, and other access control solutions.
Surveillance (CCTV): Planning and setup of camera systems, video recording, and monitoring solutions.
Perimeter Security: Implementation of security systems, including fences, sensors, and surveillance.
Communication Systems
Intercom Systems: Installation and maintenance of building-wide communication systems.
Public Address (PA) Systems:Design and implementation of PA systems for announcements and background music .
Telephone Systems:Setting up and maintaining telephone systems, including PBX and VoIP solutions.
Data Networking: Design and implementation of network infrastructure for data communication, including cabling, switches, and routers.
Wi-Fi Systems:Deployment and management of wireless network solutions.
Other ELV Systems integrated with Fire Fighting and HVAC:
Fire Alarm Systems:Design, installation, and maintenance of fire detection and alarm systems. (Often considered separately, but related to ELV)
Building Management Systems (BMS):Integration of various building systems (HVAC, lighting, etc.) for centralized control and monitoring.
Audio-Visual Systems:Design and installation of AV systems for conference rooms, auditoriums, and other spaces.
Nurse Call Systems: Implementation of emergency nurse call solutions for healthcare facilities..
Clock Systems:Installation and maintenance of synchronized building-wide clock systems.
Master Antenna Television (MATV) Systems:Distribution of television signals throughout a building.
Emergency Call Systems:Systems for emergency communication, such as elevator emergency phones.
Our BIM-based approach ensures seamless coordination between electrical, ELV, and MEP systems, reducing design clashes and improving project efficiency.



