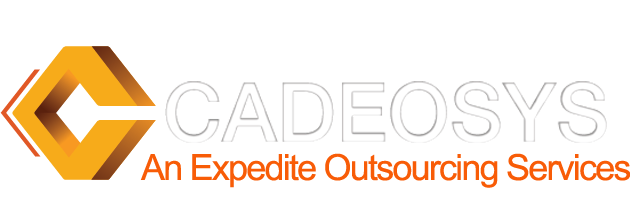Excellence in As-Built services
Cadeosys prepare As built CAD Services and BIM modelling services by using AutoCAD and Revit model. We use to develop methods like scanned copy, point cloud, site markups, photo etc.. For point cloud as built services we use Leica Cyclone.
Our services includes
MEP / FP
Architectural
Structural
Infrastructure
BIM Outsourcing
CAD Outsourcing
AEC Services
Point Cloud Services
Our main services are
CAD cleanups for MEP engineers
MEP AS built 3D revit model from 2D drawings
We Clean up architect’s new backgrounds and insert into working files
We copy the background files into the XREF folder for their working drawing preparation
