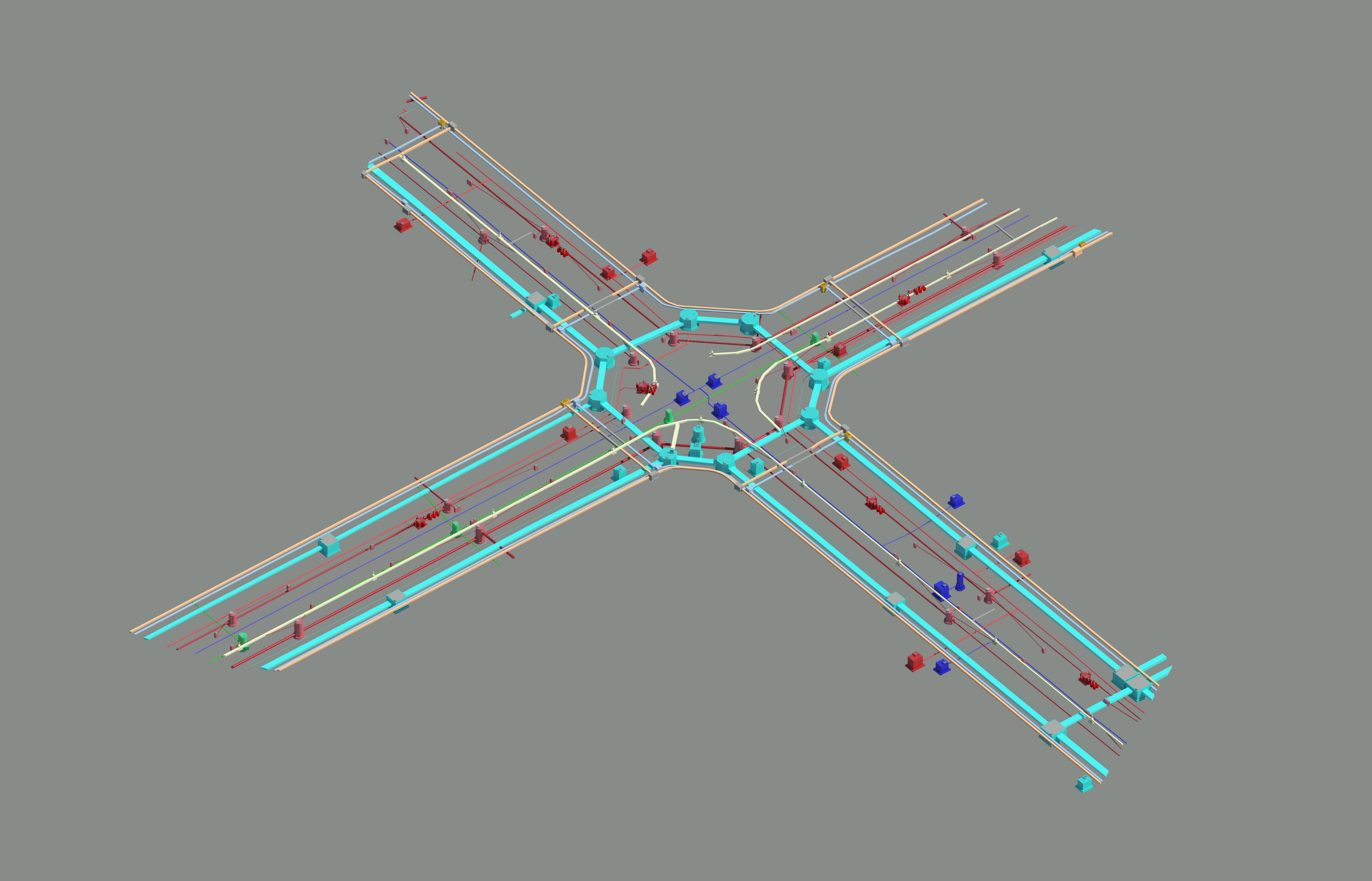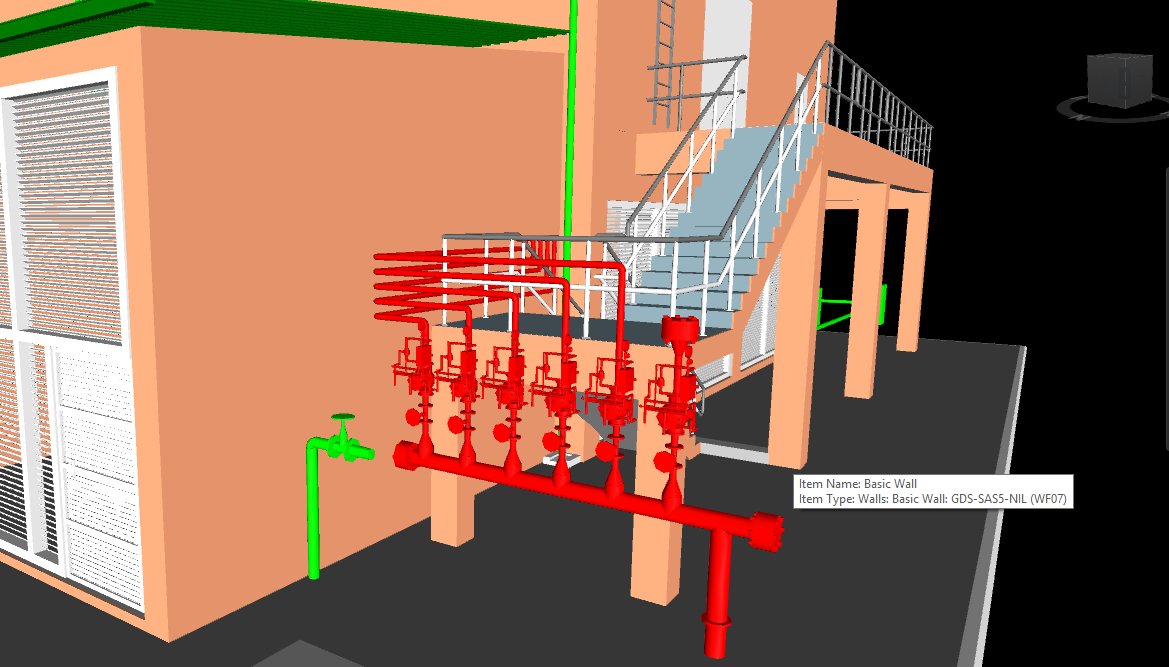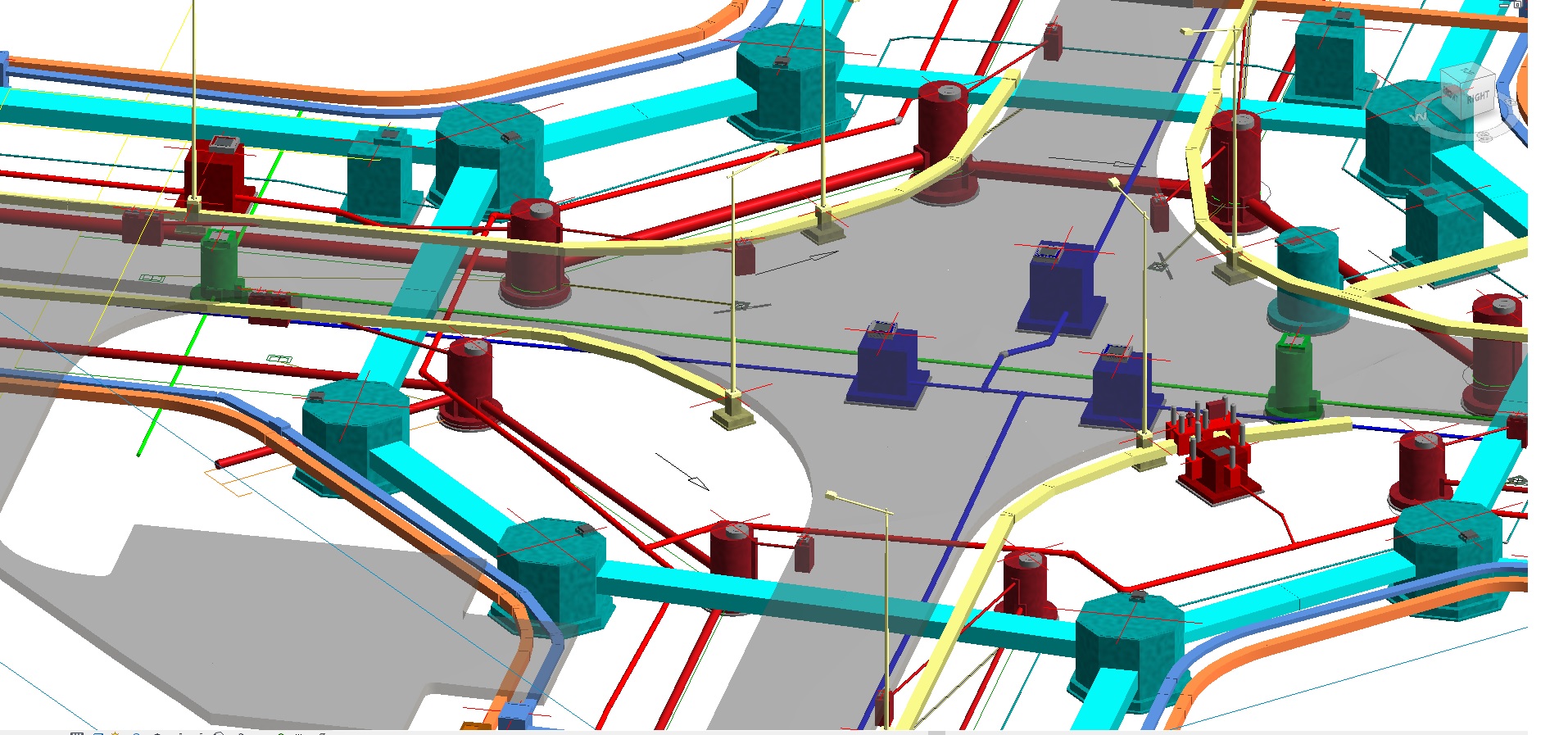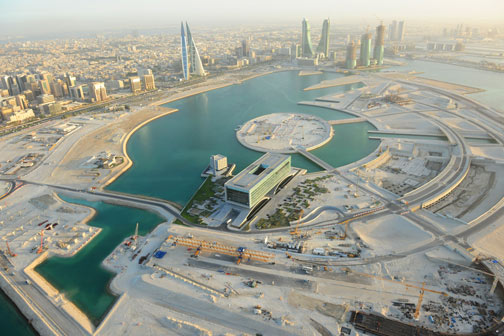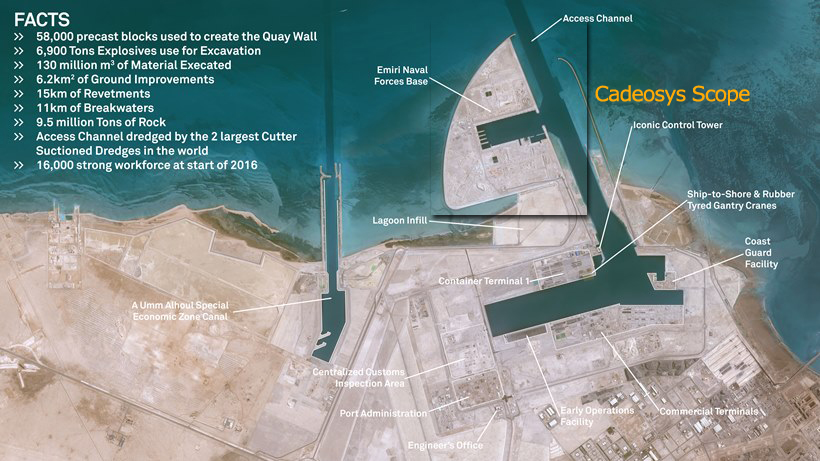BIM Services
BIM Outsourcing Services in india (Building Information Modeling) is a reliable digital representation of the building for design decision making, high-quality construction documents, production, construction planning, performance predictions, and cost estimates. etc. We are one of the leading BIM Service providers in India.
In BIM Services we offer Expedite BIM Services for the entire building, allowing clients to get complete control of their consultancy & construction which makes the project easy to execute without any clashes.
The fundamental principle of BIM is that the object-oriented model remains the reliable source of project data, throughout the life cycle of the project and beyond. It is a process of creating and managing building data during its development. We use a three-dimensional, real-time, dynamic building modeling computer program in which you can increase productivity throughout building design and construction. This process produces the BIM, which then inter-connects the building geometry, spatial relationships, geographic information, quantities and properties with all the related building components.
Benefits of BIM Outsourcing Services
Clashes and conflicts were resolved before the start of shop drawings production
Improved spatial and technical coordination
Higher Quality deliverable
Fewer mistakes on site
Easily available quantities extracted directly from the model
Earlier involvement of entire team in coordination process
No need for constant exchange of drawings and overlapping exercise to trace changes
Added value present in both cases is an establishment of the collaborative team where all participants become aware of each other’s constraints and dependency
Our BIM Outsourcing Services Proficiency
Creating parametric families
Design | Modeling
Modeling to Drafting
Panel schedule
Revit BIM
Point Cloud to BIM
Coordination with each service
Sections for critical mechanical rooms
Clash Detection and eliminate the clashes
Revit MEP BIM Services
BIM for Fabrication
Naviswork grouping
Our BIM outsourcing services in Revit software are directed towards making the construction process so easy for the layman to construct site without any fear of clashes between each discipline. Other than 3D parametric modeling, we also deliver BIM 4D (time schedule) and 5D (cost estimation) services to our clients with coordination. As far as BIM service is concerned it has become a vital requirement for every electromechanical contractors, Consulting & construction sectors.
Our BIM Capabilities
Design | Modeling
Modeling to Drafting
2D to 3D modeling
Revit BIM
Cost Estimation
Phase Planning
Site Analysis
Design Authoring
BIM Structural Analysis
Asset / Disaster / Facilities Management
Point Cloud to BIM
Simulation
Energy Analysis / Modeling
Coordination and Collaboration
Clash Detection and Risk Mitigation
Maintenance Scheduling
Building System Analysis
Revit MEP BIM Services
BIM for Digital Fabrication

