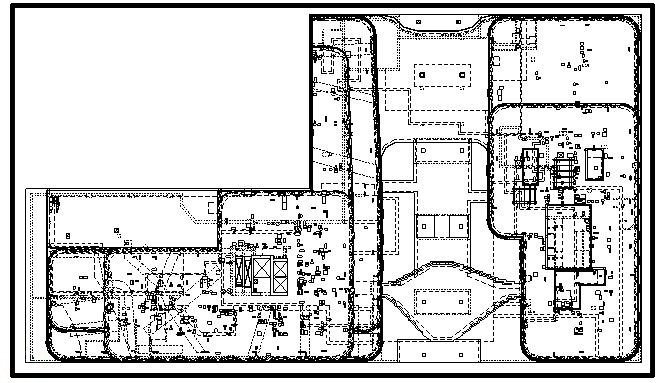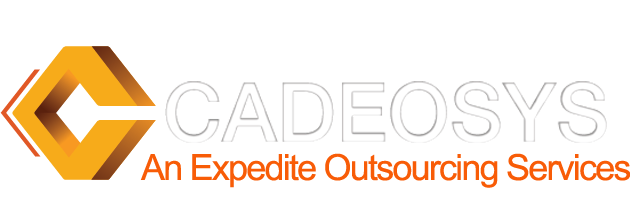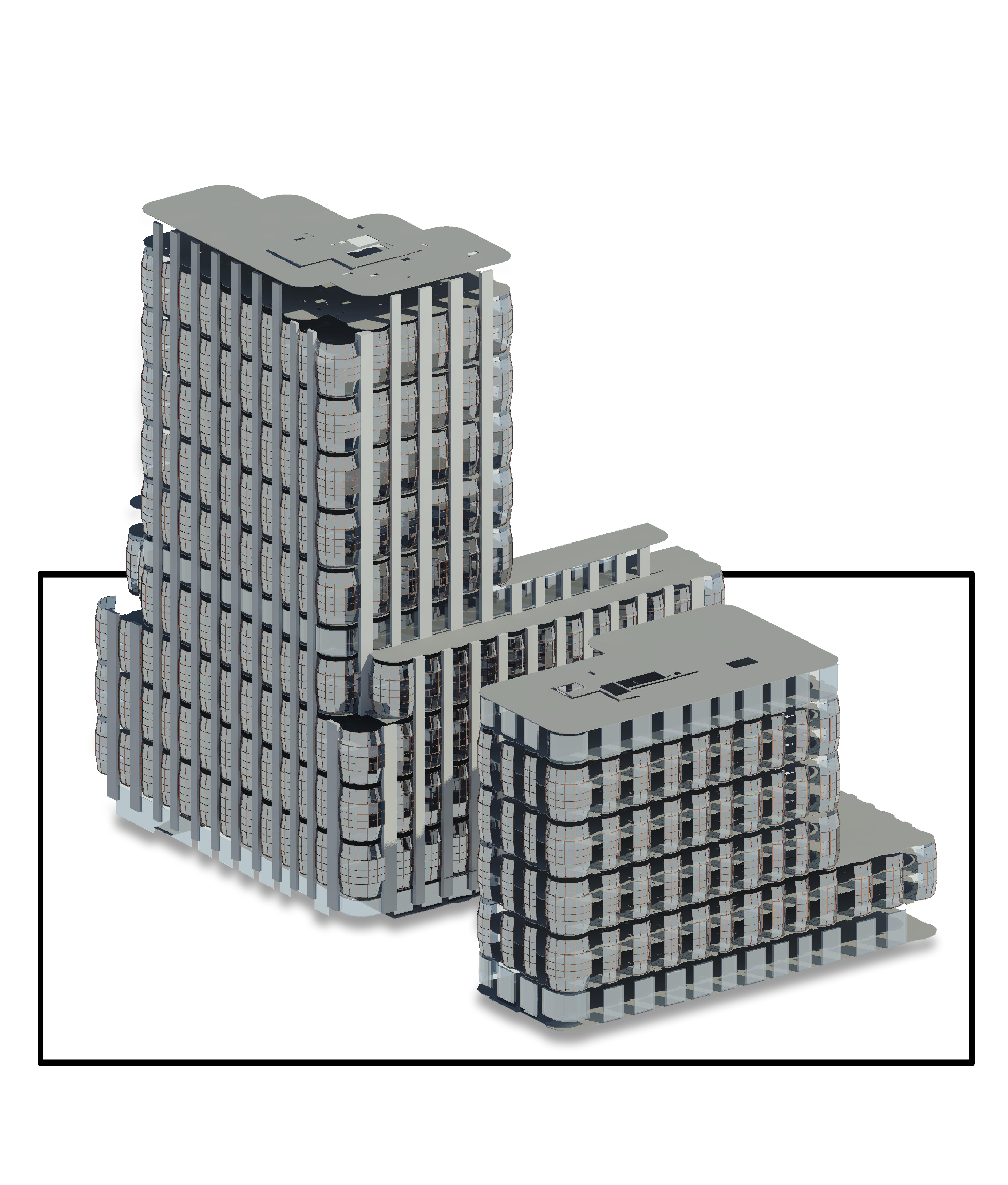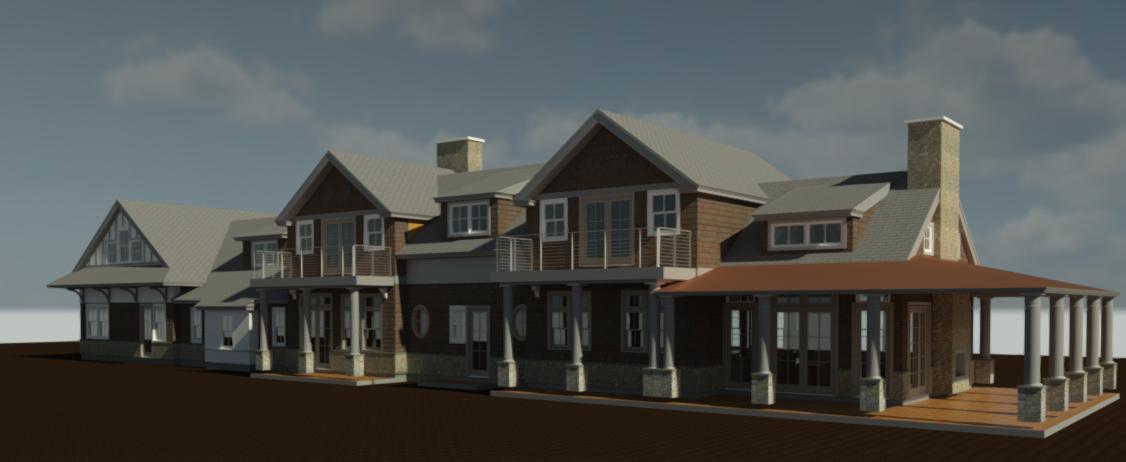BIM Architectural Services
Cadeosys offer Interior, Landscape and all kind of drawings in 2D & 3D. Whether it is a private residence, resort, office or retail environment, Cadeosys always strive to deliver elegant design and drafting experience to the end user. We are one of the leading BIM Service providers in India.
Our designers create elegant and long-lasting design solutions while paying attention to every detail of working with principles of layering and zoning.
Our Interior design services include
Space planning
Conceptual design
3D modelling
Design development
Construction documentation
Coordination and specifications
Tendering and construction administrations

5
515 west 18th street - New YorkArchitectural BIM Services
Using Autodesk Revit Architecture, we model expedite BIM Revit models (Building Information Models) for a range of architectural projects. As a parametric modelling, Revit bids a number of improved benefits to deliver precision and better control to the design stage of all projects. Revit architecture also has a flexible software function, in which we can change the plans, elevations, sections, its schedules, or the 3D model itself which results in coordination. This is referred to as ‘integrated software’ by Autodesk.
More on Architectural BIM Services
We prepare accurate sleeve drawings | Mechanical Penetration drawings, in which contractors can make precise penetration in the existing building work or it will help civil contractor to provide exact sleeves in vertical and horizontal places.
We offer Structural drawings in 2D & 3D. Whether it is a private residence, resort, office or retail environment, We always strive to deliver elegant design and drafting experience to the end user. We offer Structural CAD Drafting, Structural Shop Drawing, Structural BIM Modeling's.
Revit is specifically built for Building Information Modeling (BIM) for entire engineering communities, comprising geographies for architectural design, MEP and structural engineering and construction.
At Cadeosys®, we prepare drawing of Fire protection design and drafting services either in CAD or BIM format. Especially when it is essential to check the entire fire protection system below the drop ceiling or above drop ceiling when it is hospital project.
Other Services
We generate different types of building models using Autodesk MEP Revit, Architectural Revit and AutoCAD MEP, Architecture for architects, consulting engineers, structural engineers, main contractors, and subcontractors etc.
We can’t avoid Navisworks software when it comes to building services. Navisworks is integrated software, which helps to check the clashes between services (Clash Detection Services) by inserting all services altogether.






