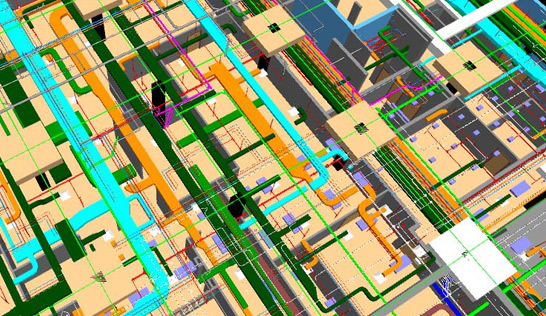Revit Outsourcing Services
Revit is specifically built for Building Information Modeling (BIM) for entire engineering communities, comprising geographies for architectural design, MEP and structural engineering and construction.
Autodesk Revit is building information modeling (BIM) software for architects, structural engineers, MEP engineers, electromechanical contractors, designers, and contractors. It supports users to design a villa, high rise building, industrial building, and its structure, MEP services with its equipment in 3D, annotate the 3D model with 2D drafting origins, and access building information from the building model’s database.
Revit is 4D BIM accomplished with tools to plan and track various stages in the building’s development, from concept stage to construction stage and later destruction.
Cadeosys is one of the best REVIT service providers in India.
Cadeosys – Revit architectural services offer Architectural detail drawings – such as
Wall design according to “STC” rating
Detail view preparation
Roof framing plan
Prepare Architectural Drawings according to AAB regulation
Wall details according to NFPA norms for Fire protection
Interior design
Foundation plan
Ceiling plans
Preparing Enlarged detail
Architectural and structural proper tagging in detail Architectural drawings
In Revit Architectural services, we prepare to model and rendering through high configuration. With these advantages of Revit, BIM technology we prepare a living model, preparing architectural designs & detailing, which is also useful for 3D printing technology.
Cadeosys Architectural Modelling India offers you Revit architectural services, The BIM, which is facilitating this collaborative environment, collaborate and model a project.
How BIM expertise is redrawing the line between design and construction??
BIM is simplifying this collaborative environment where consultant, architects, contractors, and engineers can work collectively and model a project earlier as possible.
With our resources, we prepare high-end clash less Revit Architectural designs, model, shop drawings on expediting completion within the stipulated TAT with a minimum cost.
Our expertise is as follows
Revit Architectural Drafting and Architectural Drawings
Revit Architectural 3D Rendering and Architectural 3D Modelling

