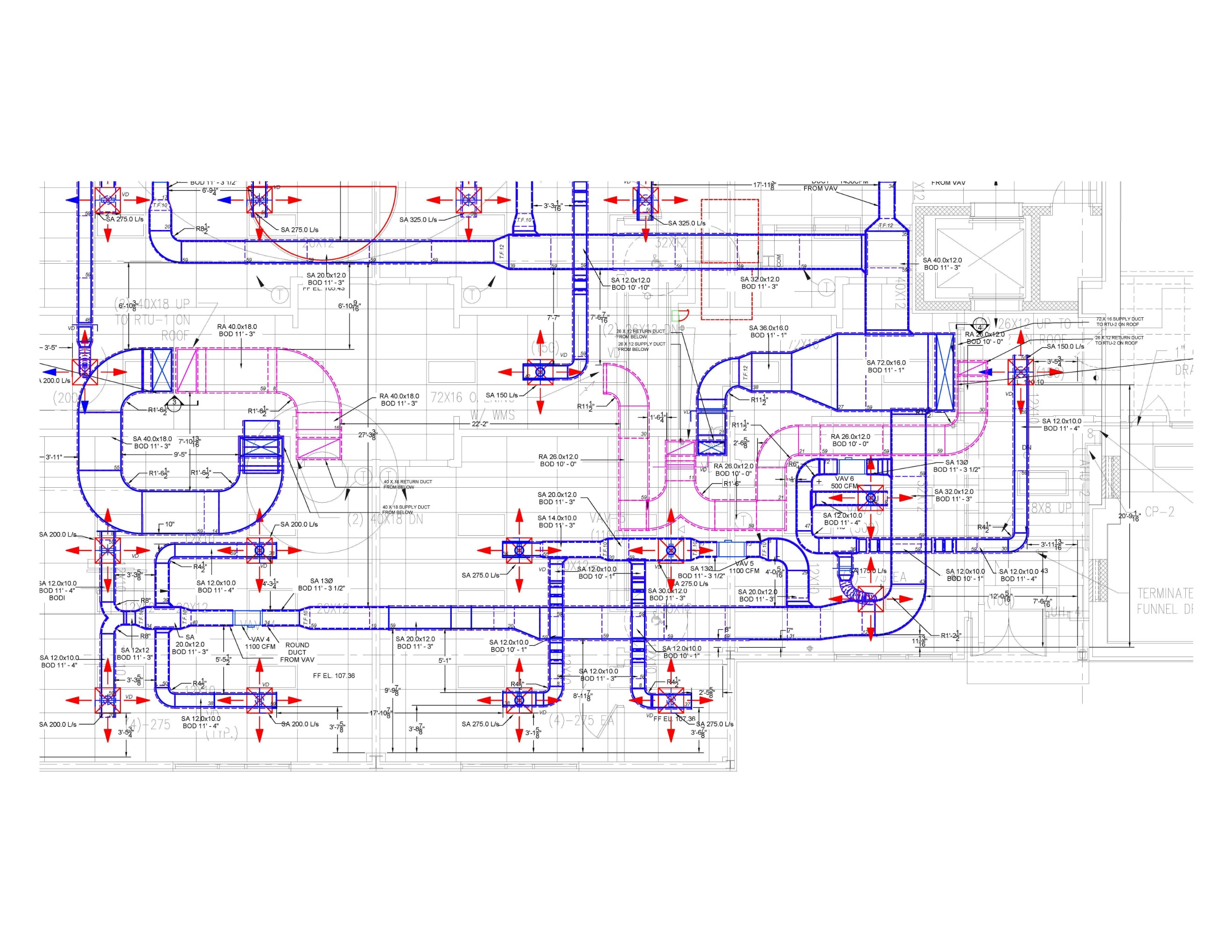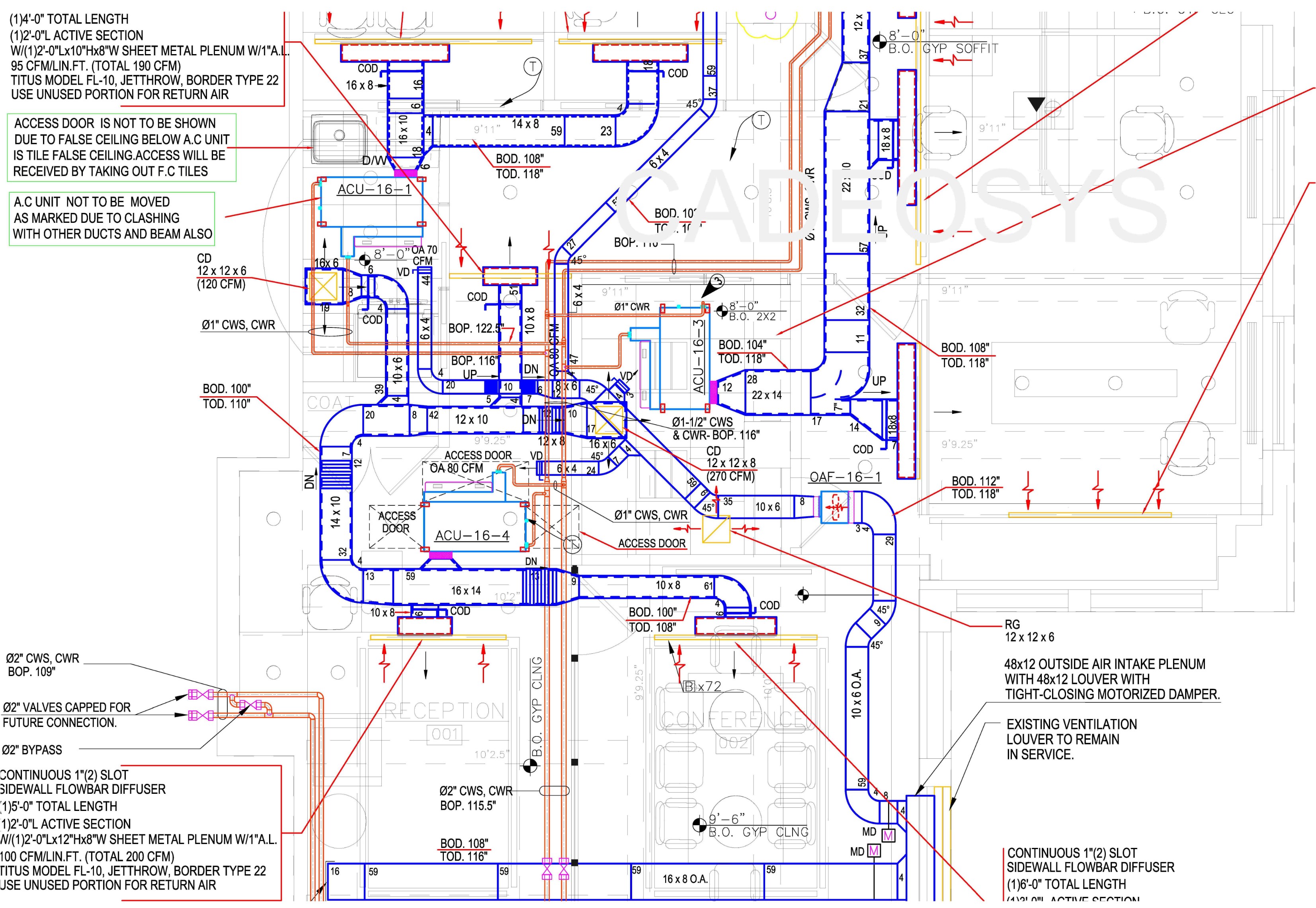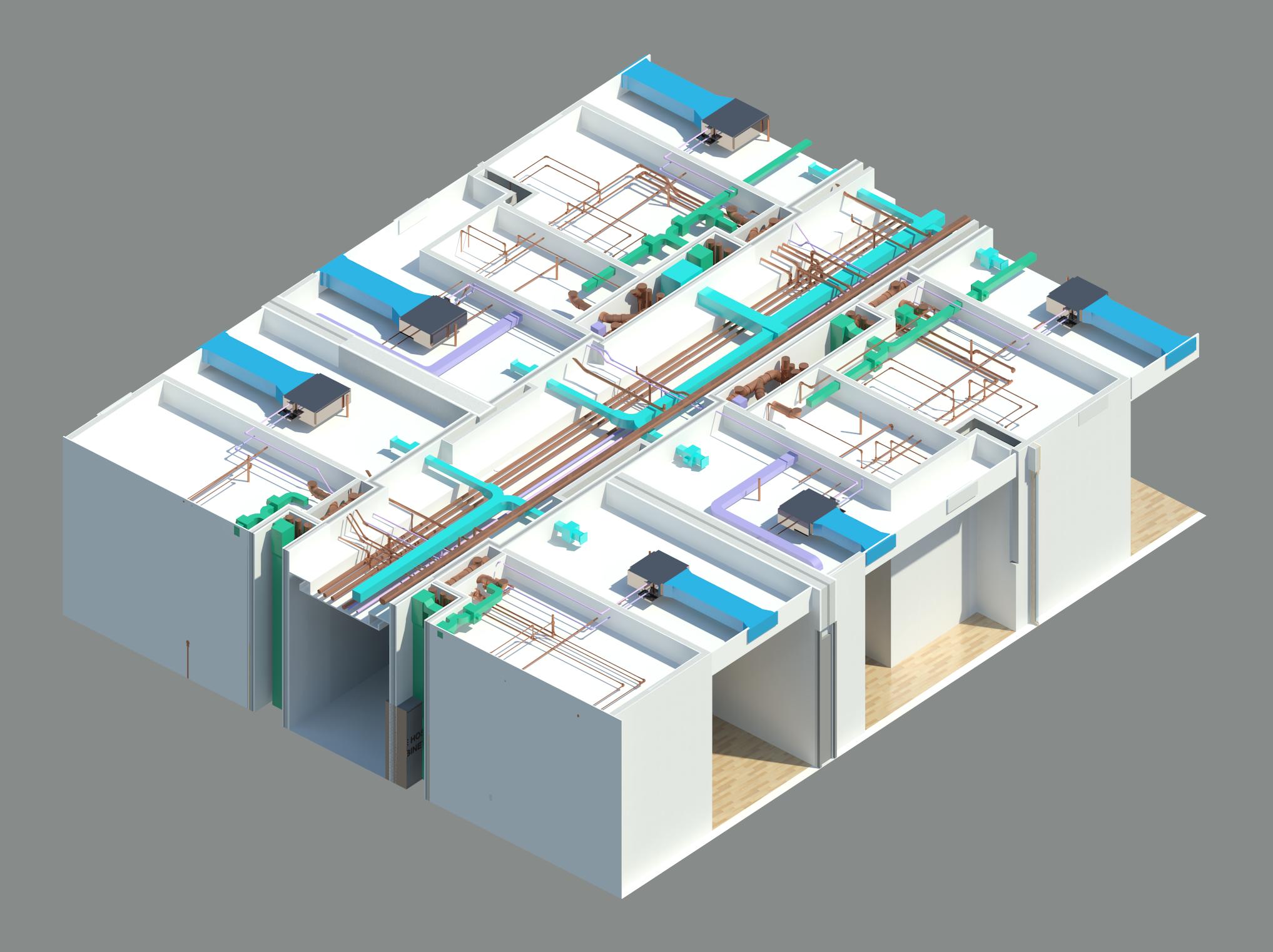MEP Shop Drawing Services
A shop drawing is a set of drawings produced by the MEP Contractors, Civil contractors, Electromechanical Contractors, Fabricators, Suppliers, Manufacturers or Sub-Contractor. We have strong engineering background team of 25+ who are highly skilled in Design and Drafting + Modelling. We at Cadeosys offering our clients quality bound MEP shop drawing services for the past 10 years of span at flexible prices.
In Shop drawing we provide
We generate shop drawings from design drawings
Construction drawings from a single line to double line diagram
Concept with mentioning dimensions or elevations
Checking hits between other services
Coordination drawing with color
Coding for deducting clashes
Fabrication (sheet metal) drawings for duct fabricator
HVAC Shop drawings
Cadeosys prepare duct shop drawings as per SMACNA standards with required linings and by mentioning its insulation thickness. We also make sure while preparing shop drawings the coordination between other mechanical piping, sprinklers etc., and also consider the beam height, drop ceiling levels.
We also prepare sheet metal drafting works. According to sheet metal standards, our draftsman prepares duct fabrication detail drawings.
We prepare all kind of shop drawings from design drawing to contract drawings. The shop drawings we prepare will comprise all the needed information for the architect and engineer according to the approved submittals, specifications and design drawings.
Plumbing Shop drawings
Cadeosys prepare Plumbing shop drawings as per NYC & IPC standards be installed in uniform alignment at uniform slopes. According to Table 704.1 we do minimum slope of a horizontal drainage pipes.
Fittings shall be installed to guide sewage and waste in the direction of flow. Change in direction shall be made by fittings installed in accordance with Table 706.3. Change in direction by combination fittings, side inlets or increasers shall be installed in accordance with Table 706.3 based on the pattern of flow created by the fitting.

In a vent stack that has its base connected to a suds pressure zone in the sanitary drainage system, a zone shall be considered to exist in the portion of the vent stack extending from its base connection up to the lowest branch vent fitting located above the level of the suds pressure zone in the sanitary drainage system.
Why Cadeosys?
Expedite turnaround services
Economical & flexible price
A good combination of skill developed modellers & drafters with updated latest software
Accurate and detailed drawings
Customer satisfaction at its high
Availability of qualified, skilled and certified engineers




