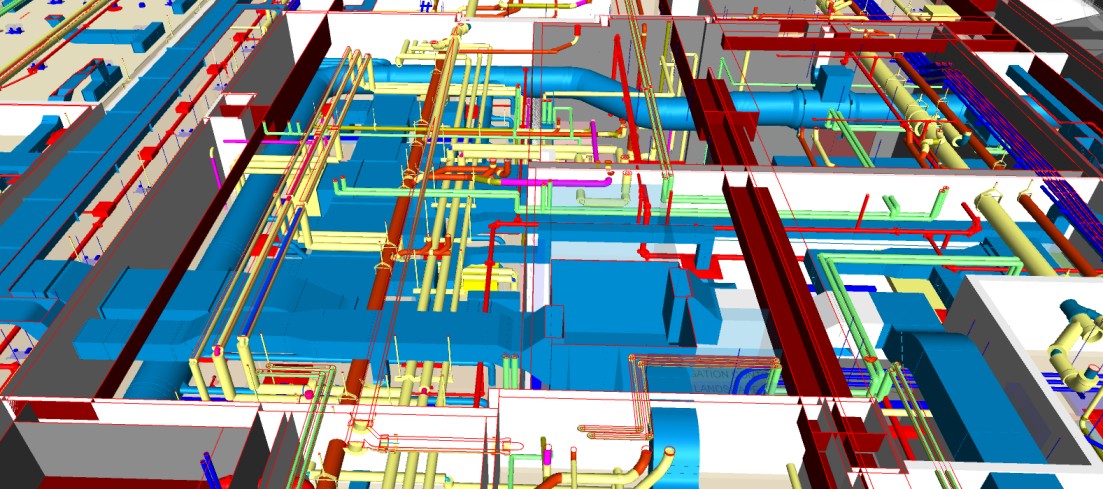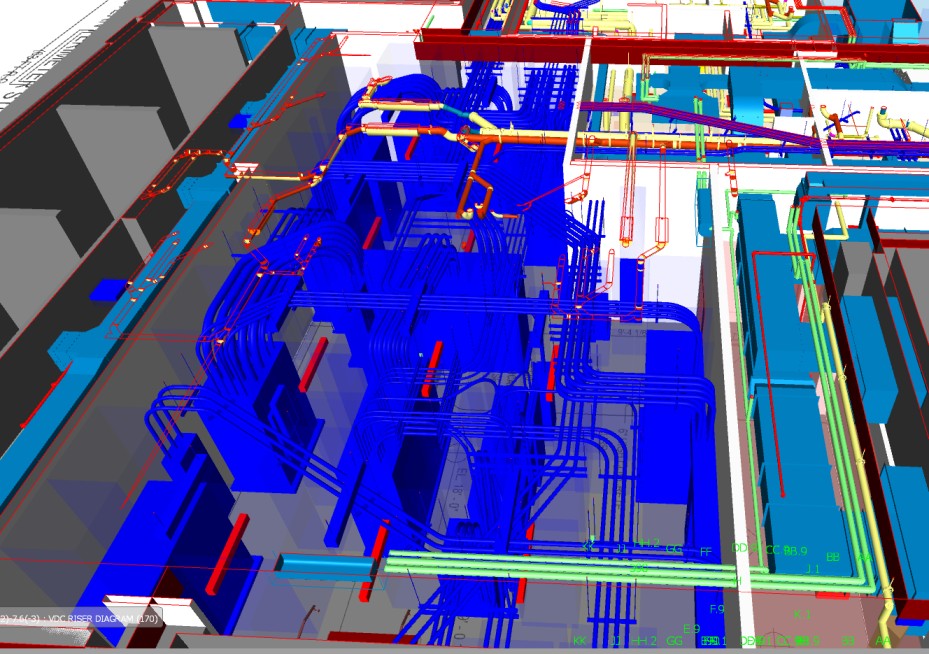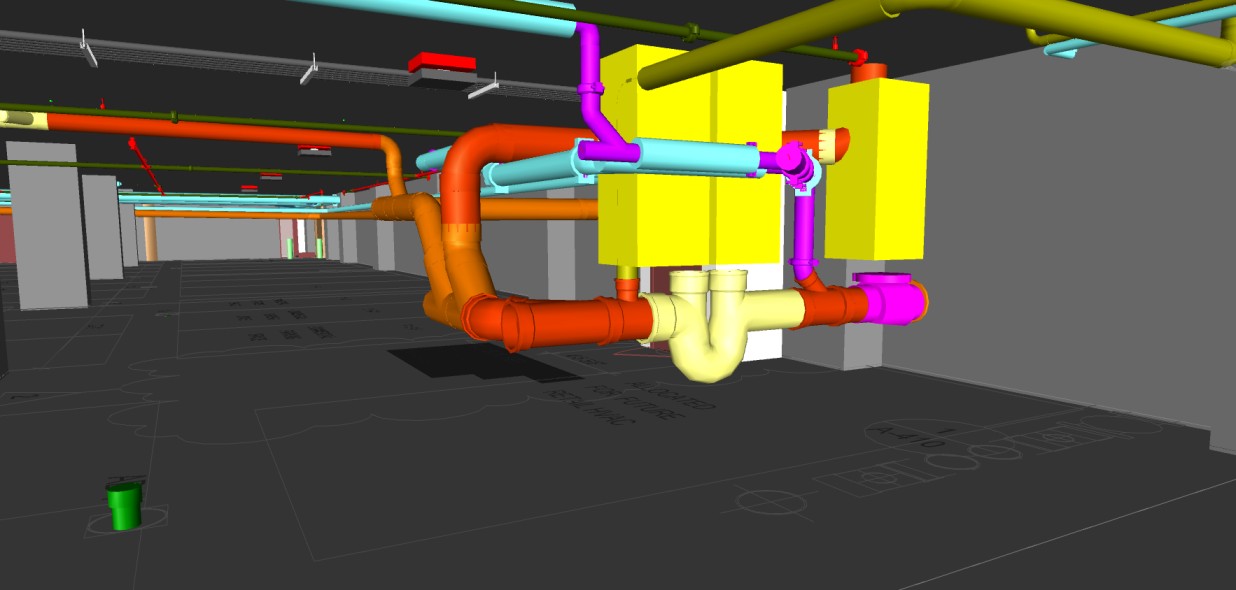MEP Services: Essential for Building Design
MEP services are vital components in any building design. After the architectural design is finalized, the AEC consultant develops the basic MEP&F design, determining shaft openings for HVAC (ducts, fresh air supply, ventilation, smoke extract, mechanical and refrigeration piping), plumbing (drainage, vents, water supply, stormwater, gas, and drain pipes), fire fighting and alarm systems, and electrical (lighting, power, and ELV) systems. This process begins with schematic design, followed by coordination with the architectural and structural teams to finalize shaft/opening locations. Design drawings are then created, optimizing the design for tender drawings and construction documents, enabling general contractors to provide competitive bids. Software like Revit, BricsCAD, AutoCAD, Navisworks, and Revizto are used in this process, commonly referred to as BIM or drafting services. We offer various Levels of Development (LOD) for MEP&F BIM services, covering HVAC, plumbing, electrical, architectural, and structural systems. BIM facilitates clash detection for renovations and provides valuable data for maintenance. Traditional 2D drafting services using BricsCAD or similar software, producing DWG files convertible to PDF, are also available.
Internal MEP services are invaluable for creating shop drawings that integrate new designs with existing infrastructure, saving clients money and ensuring design accuracy. This also simplifies the creation of permit drawings.AEC professionals, including MEP contractors, surveyors, architects, and subcontractors, utilize point cloud to BIM services to generate 2D or 3D models from scanned data. This data enables the creation of sections, elevations, renderings, and walkthroughs. Scanning captures existing spaces, allowing for labeling, tagging, and measurement. This technology significantly reduces time and effort, especially beneficial in a post-pandemic environment as it facilitates remote work and minimizes site visits.
MEP services (Mechanical, Electrical, and Plumbing) outsourcing to India play a vital role in the overall functionality and safety of a building. Once the architectural design is complete, AEC consultants focus on the basic design of MEP & F (Mechanical, Electrical, Plumbing, and Firefighting) systems to ensure all necessary components are accommodated.
The MEP Design and Coordination Process include:
Schematic Design: Initial design phase where the basic layout and components are planned.
Coordination with Architectural and Structural Teams: Ensuring that all building shafts and openings are correctly placed.
Design Drawings: Detailed drawings that outline all aspects of the MEP systems.
Tender Drawings and Construction Documents: Finalized documents that allow general contractors to prepare competitive bids.
Key MEP Services for Effective Building Operations
HVAC Services
Ductwork: Design and placement of ducts for air distribution.
Fresh Air Supply: Systems to ensure adequate ventilation
Ventilation and Smoke Extraction: Critical for maintaining air quality and safety.
Mechanical and Refrigeration Piping: For heating and cooling systems.
Plumbing Services
Drainage and Vent Systems: Efficient removal of wastewater.
Water Supply: Ensuring a reliable supply of clean water.
Storm Water Management: Handling rainwater to prevent flooding.
Drain Pipes: Removal condensing water from internal units.
Gas - Safe distribution of gas
Firefighting and Safety Systems:
Firefighting Services: Installation of sprinklers and other fire suppression systems.
Fire Alarm Systems: Essential for early detection and warning.
Electrical Systems:
Lighting: Design of efficient and effective lighting solutions.
Small Power Systems: Distribution of electrical power for various uses.
ELV Systems: Extra-low voltage systems for communication and security.
Software Utilization
Major software tools we use create design include:
Revit
BricsCAD
AutoCAD
Navisworks
Revizto
These tools help us provide comprehensive BIM (Building Information Modeling) services, ensuring different Levels of Development (LOD) for MEP & F services. This approach helps in minimizing clashes during renovations and maintaining accurate data for future maintenance.
Traditional 2D Drafting
In addition to BIM services, we also offer traditional 2D drafting using software like BricsCAD, which produces DWG files that can be converted to PDF
Integration and Efficiency
Shop Drawings: Integration of new designs with existing systems to create accurate shop drawings.
Cost Savings: Efficient design processes save money for clients
Permit Drawings: Simplified preparation of permit drawings for approval



