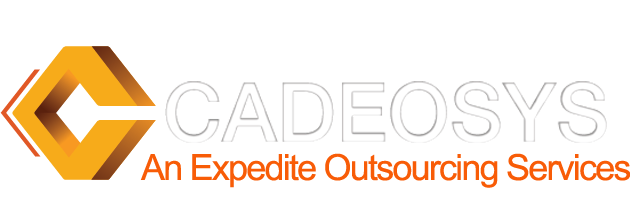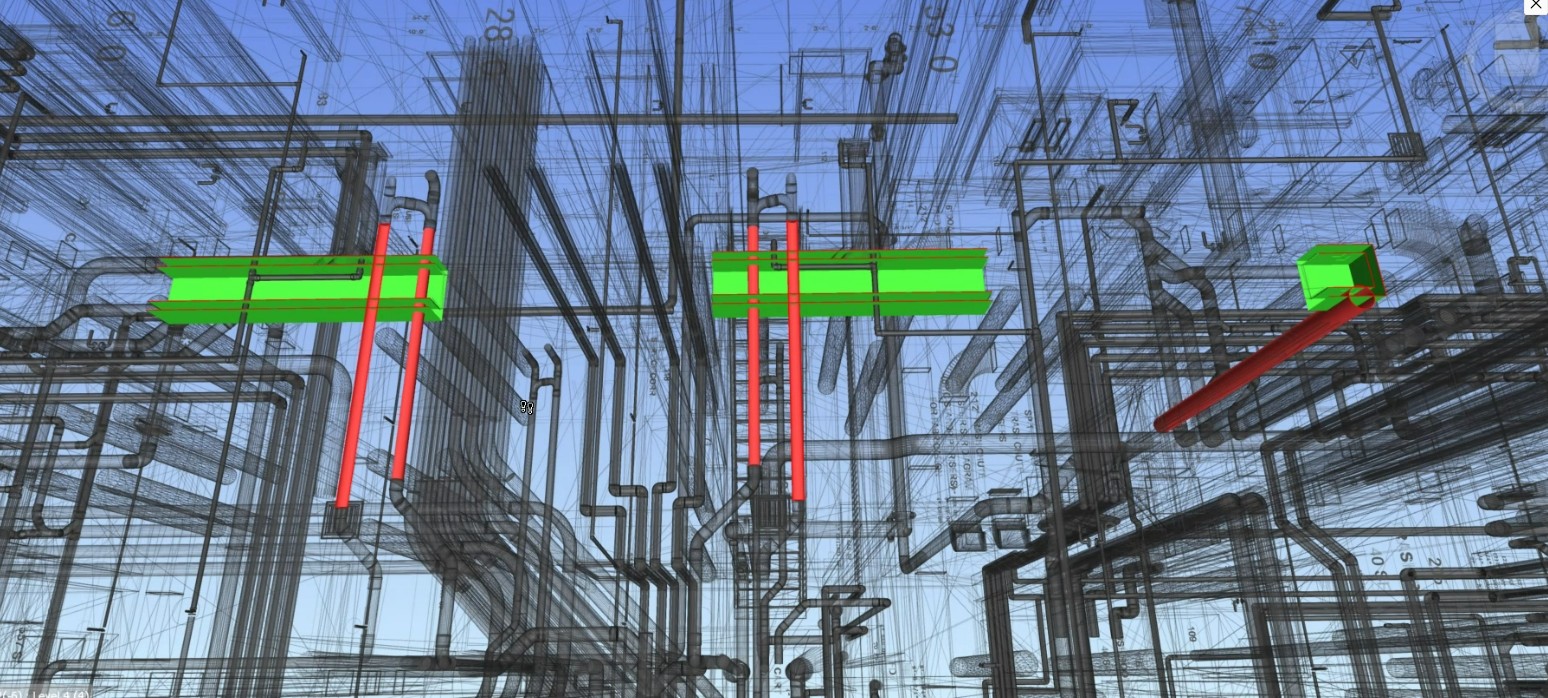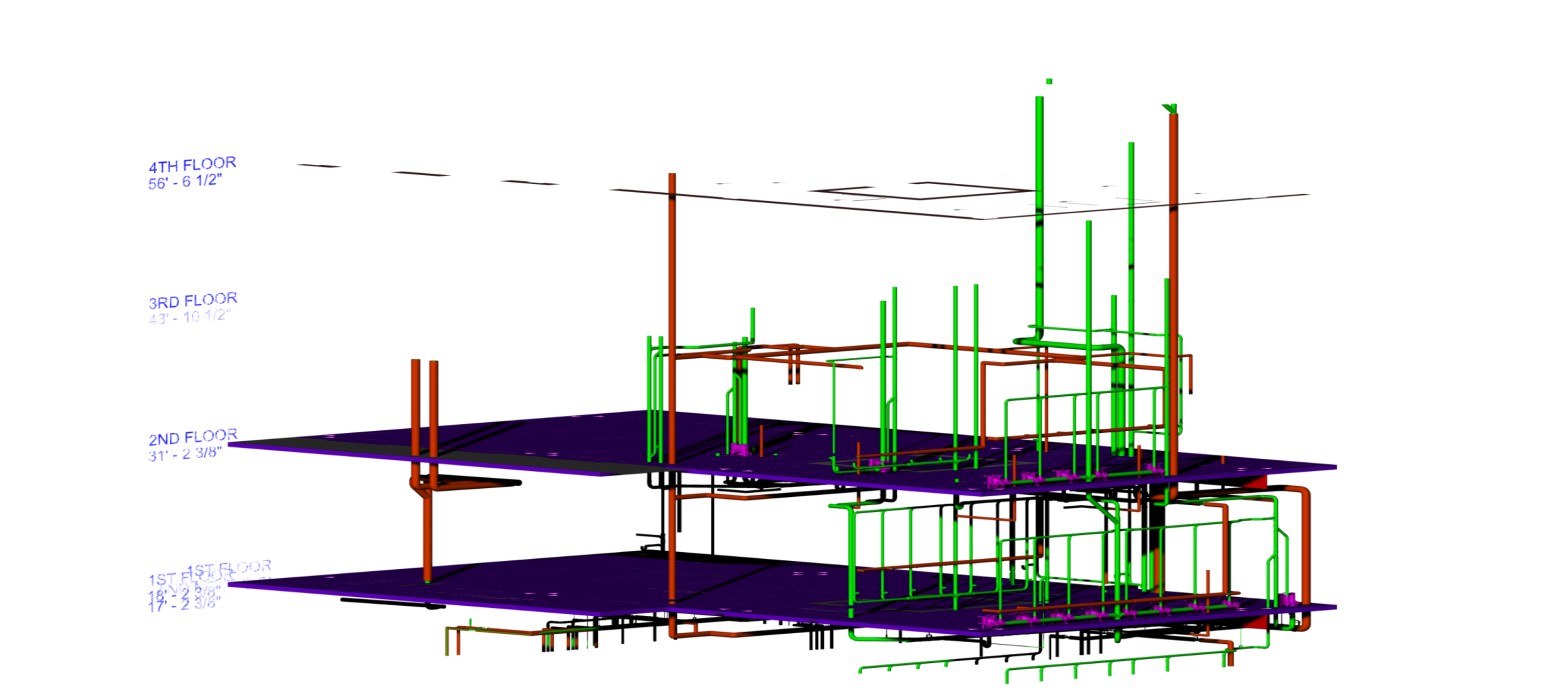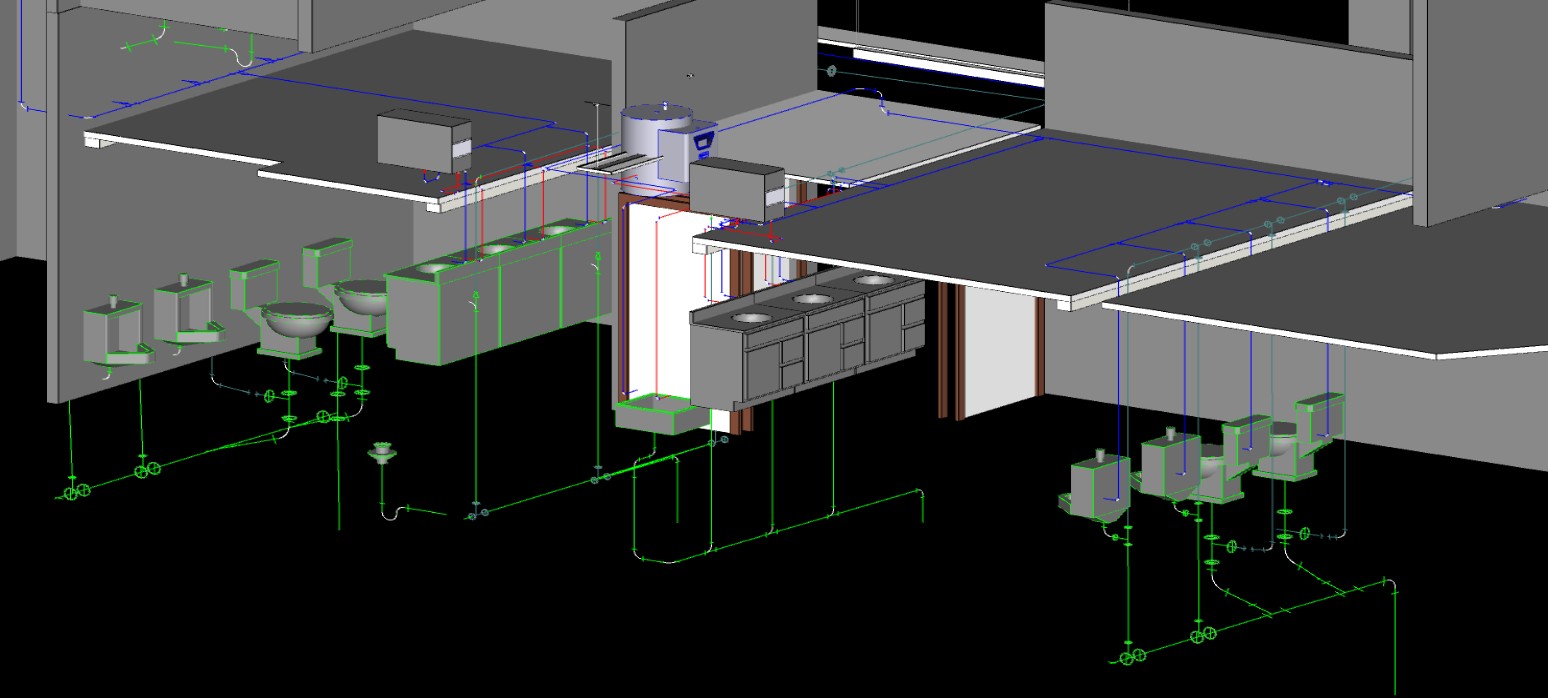Plumbing BIM Services
Cadeosys specialises in comprehensive Plumbing BIM Services that use Building Information Modelling (BIM) technology to improve the design, installation, and maintenance of plumbing systems. Our team uses cutting-edge technologies and complex BIM based software like Autodesk Revit to create exact, clash-free, and highly efficient plumbing designs, modelling and Drafting that are suited to your project's specifications.
Whether you're working on a residential, commercial, or industrial project, our Plumbing BIM services help to improve processes, eliminate errors, and maximise resources. Our BIM technology experience contributes to integrate with traditional drafting process plumbing design processes, resulting in improved collaboration, accuracy, and cost-effectiveness at all stages of the project lifecycle.
Our Plumbing BIM Services include:
3D Plumbing Design and Modelling
Using cutting-edge BIM software, we produce detailed 3D plumbing models that depict every component of your plumbing design or shop drawing preparation. This approach assures correct planning and clash-free designs, resulting in efficient installations.
Clash Detection and Resolution
During the design phase, using BIM technology to identify potential incompatibilities between plumbing systems and other building systems (such as electrical or HVAC). Early detection avoids costly delays and rework during construction or while preparing shop drawing, fabrication drawing process.
Optimized Pipe Routing and Sizing
We use BIM for plumbing systems to optimise pipe routing and sizing, reducing material waste, increasing flow efficiency, and meeting project requirements as per state or international codes. Our accurate modelling assures minimum on-site disruptions and lowers expenses.
Plumbing Quantity Take-off and Cost Estimation
We provide specific plumbing quantity take-offs to developing BIM models, resulting in exact material lists and cost estimates. Our BIM-based take-off solutions help to control project finances and procurement, ensuring no surprises throughout the construction phase.
Prefabrication for sprinkler pipes
Cadeosys designs prefabricated sprinkler pipe systems that may be constructed off-site and quickly assembled on-site. Our modular plumbing design increases efficiency, lowers labour costs, and accelerates construction deadlines.
Integrated Plumbing System Coordination
We use BIM integration to ensure that plumbing systems are completely coordinated with architectural, mechanical, and electrical drawings. This collaboration reduces the likelihood of disagreement during building and assures a smooth build process.
Designing Sustainable Plumbing Systems.
We use BIM technology to design energy-efficient and water-saving plumbing systems, helping to promote sustainable building practices. Our staff ensures that your project meets environmental criteria while providing optimal performance.
As-Built BIM Models for Facility Management
Following the conclusion/handing over of the project, we produce as-built BIM models that accurately represent the installed plumbing systems. These models are vital tools for future property management, maintenance, and improvements.
Plumbing System Visualisations and Renderings
Through high-quality 3D visualisations and renderings, we provide clients and stakeholders with a clear and comprehensive image of the plumbing system design. These visual tools contribute to enhanced decision-making and project comprehension.
Construction Sequences and Scheduling
We use BIM platform to plan the sequencing and timing of plumbing system installations, guaranteeing that the job is done on schedule and without delay. This strategy improves labour utilisation and project timeframes.



