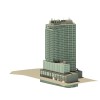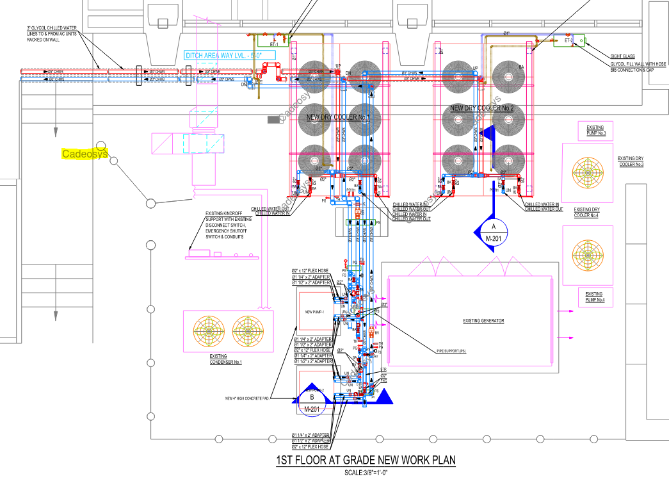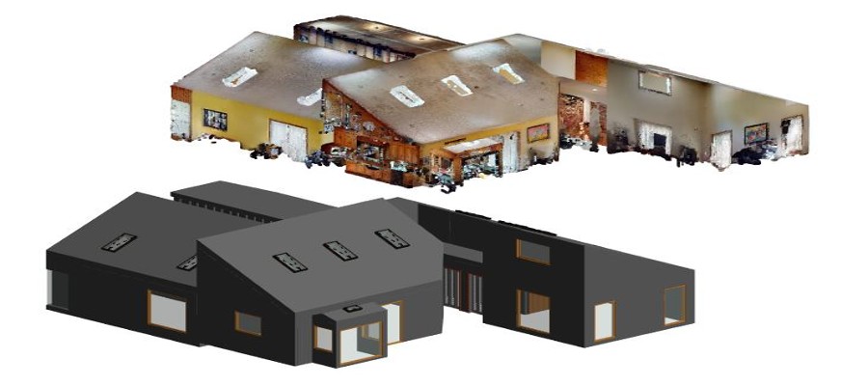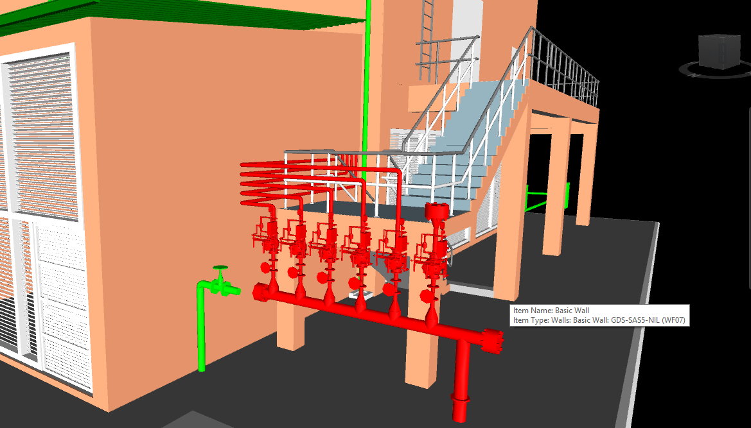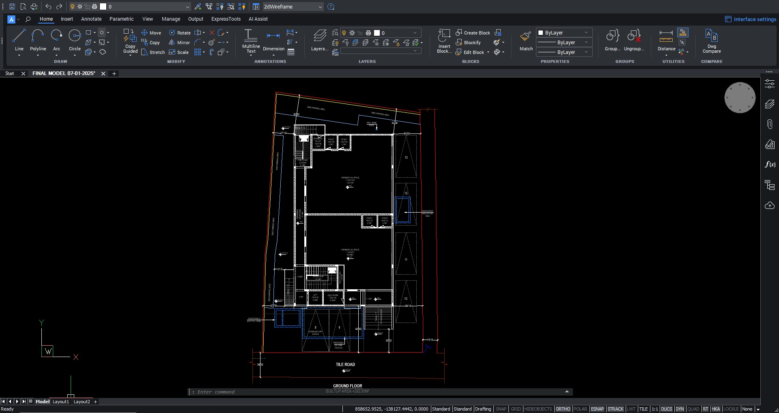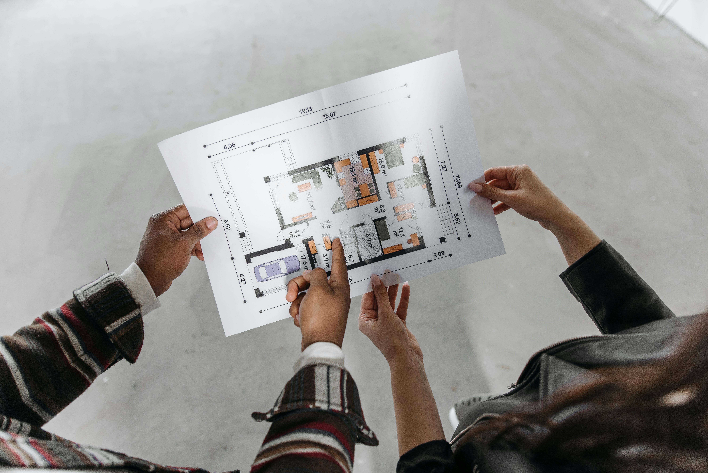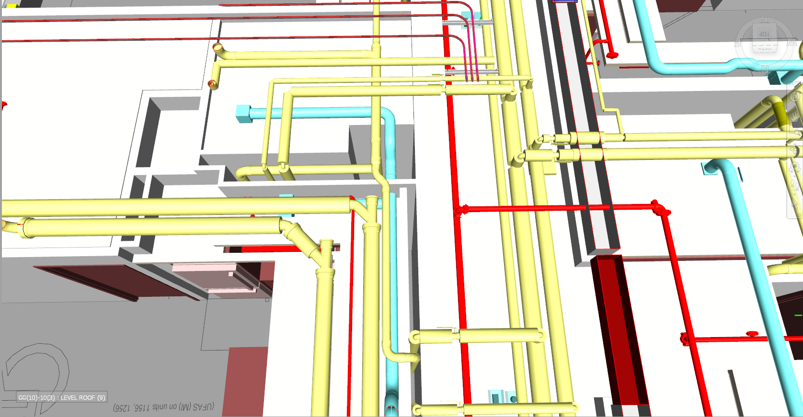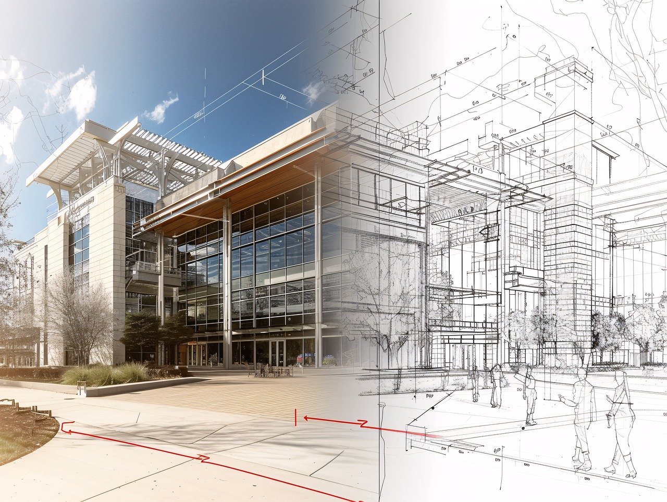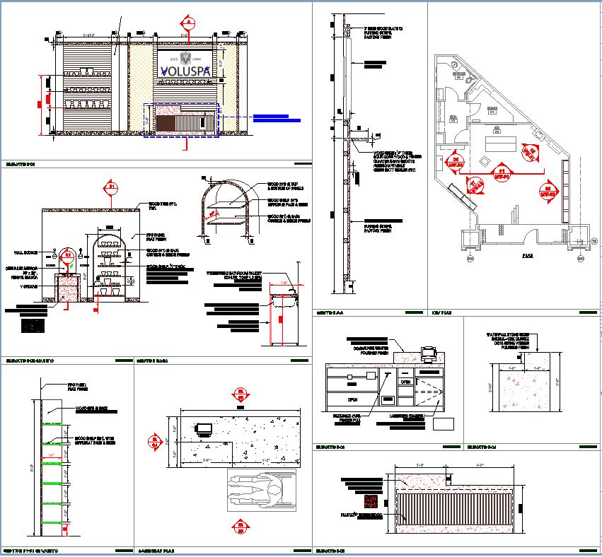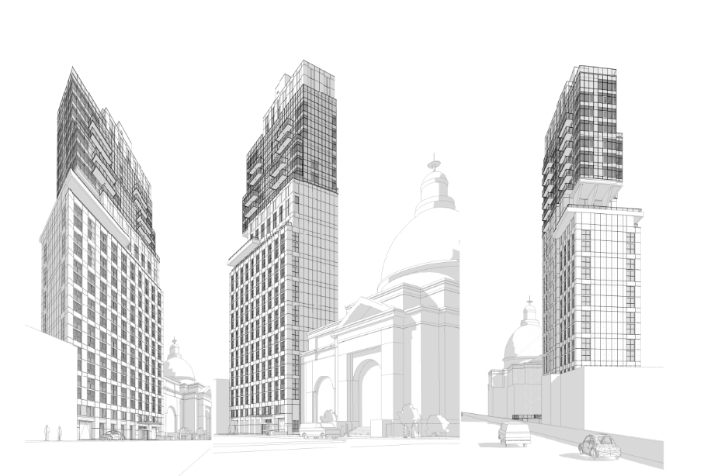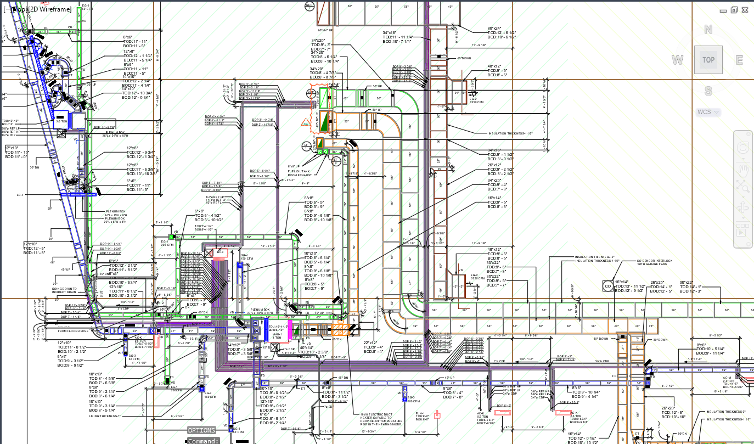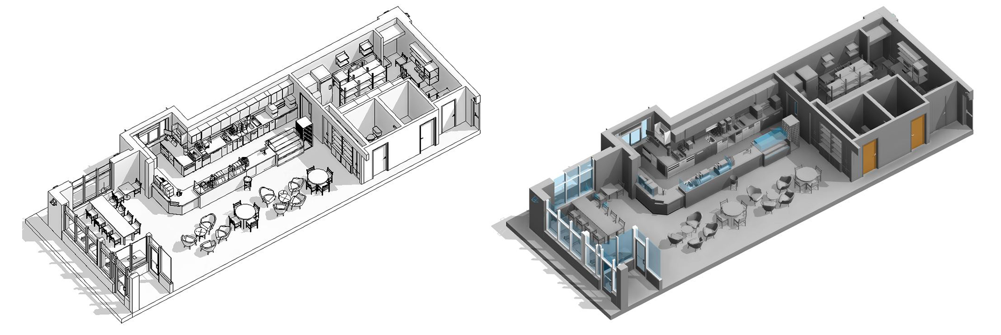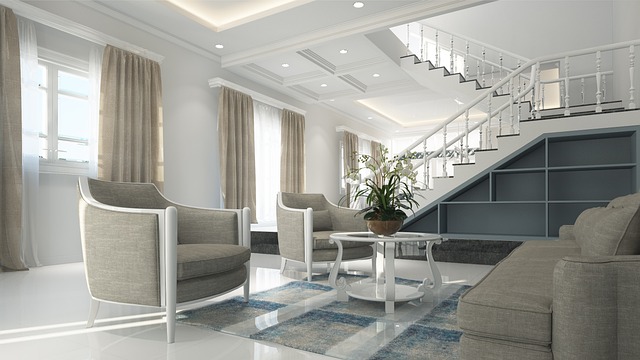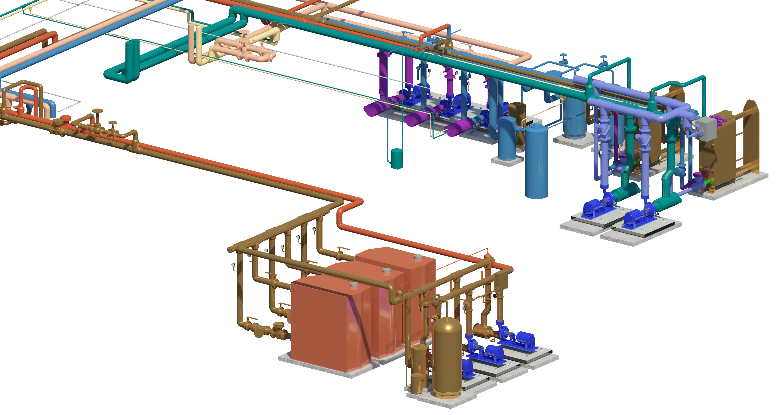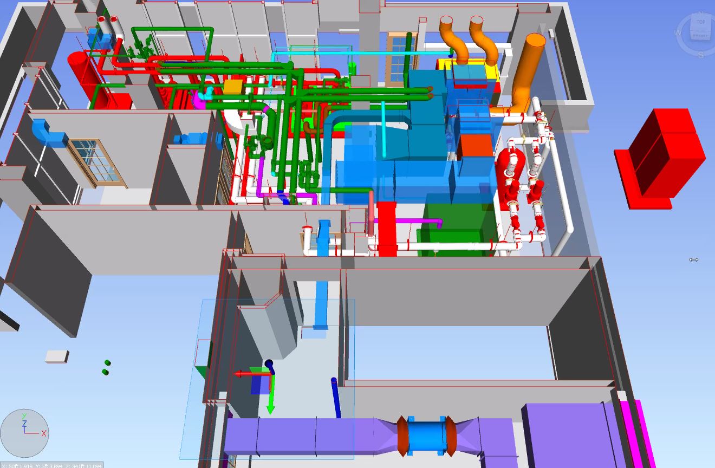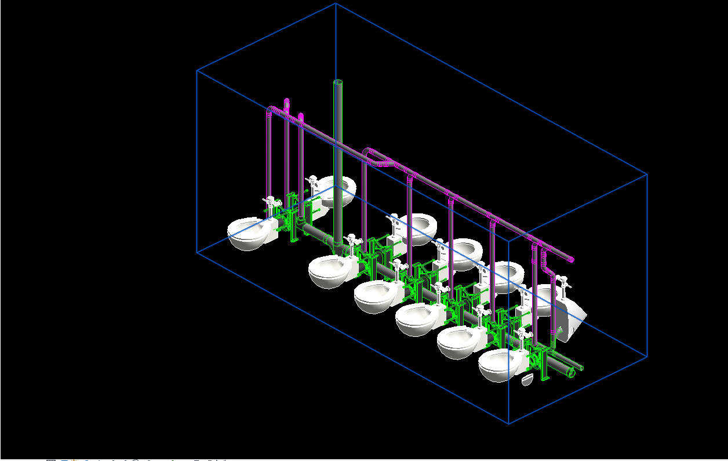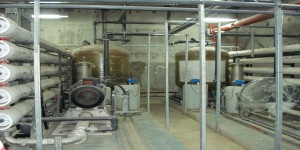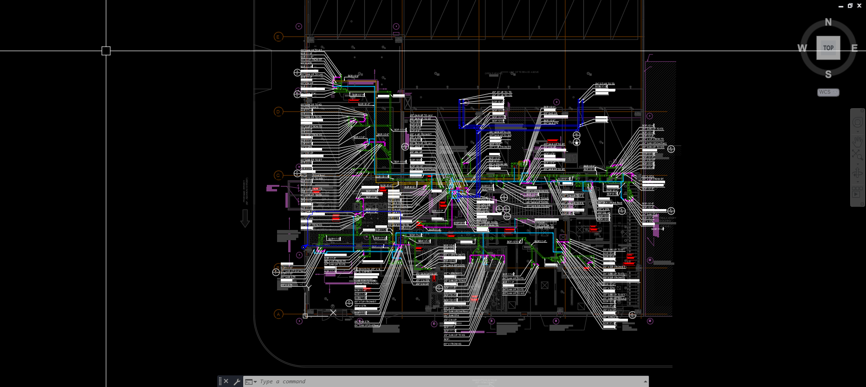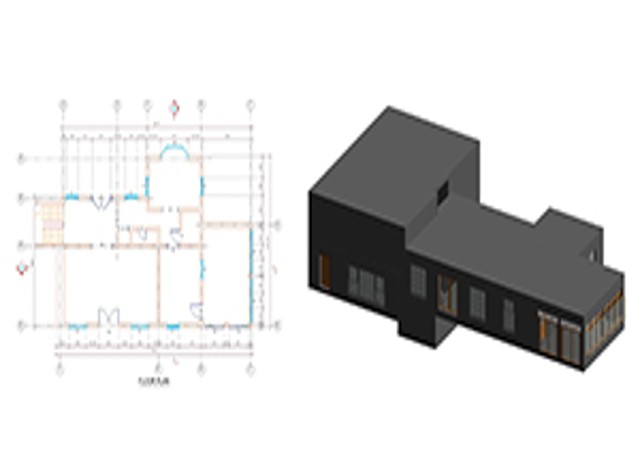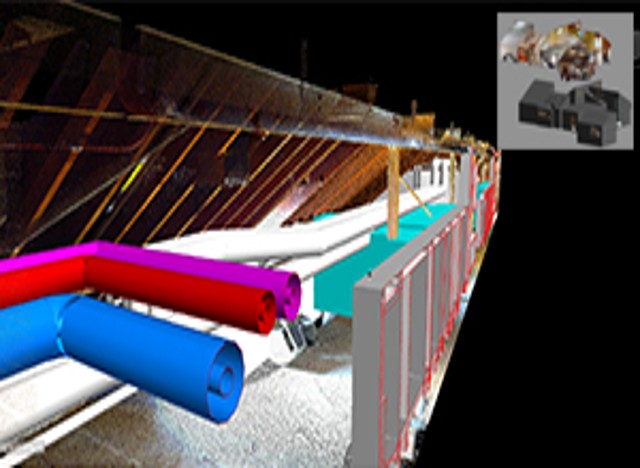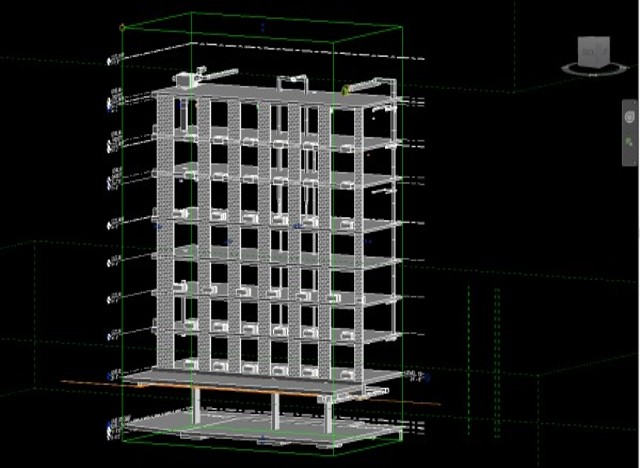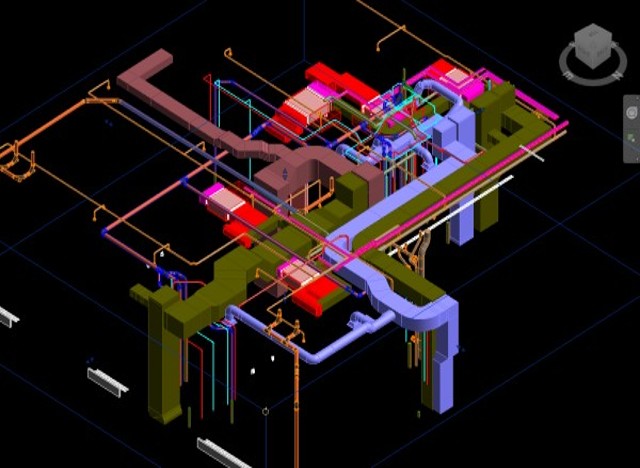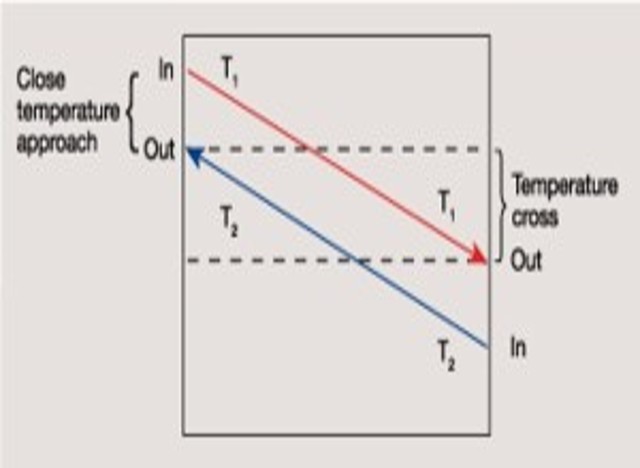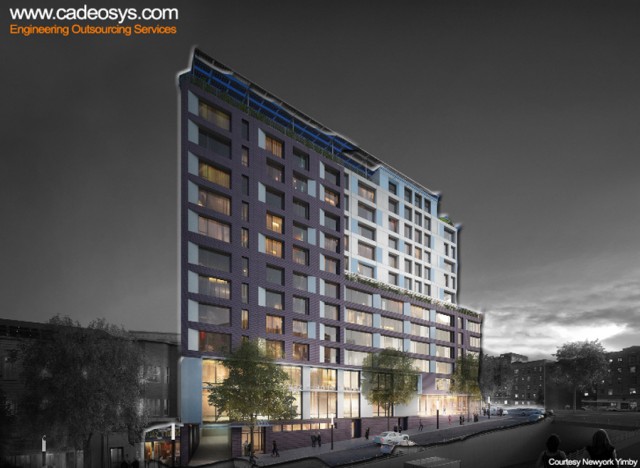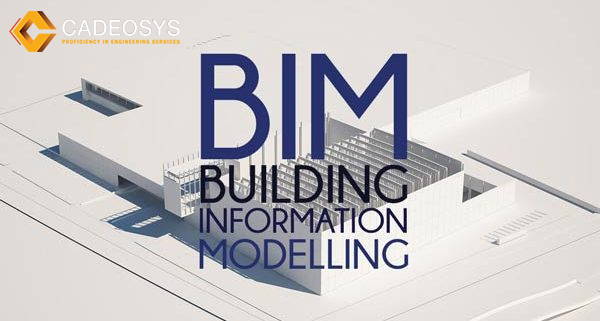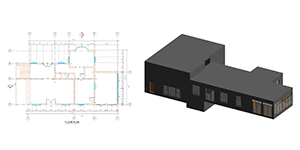
Converting CAD to Revit has several advantages. It enables the creation of precise 3D models, improves design visualization, facilitates easier collaboration among team members, supports accurate quantity takeoffs, and streamlines the generation of construction documentation. Revit's multifunctional capabilities make it a must-have for many building professionals. While learning Revit takes time, its ability to handle high-definition designs and streamline workflows makes it a valuable asset. The ability to convert CAD drawings into Revit bridges the gap for those less familiar with IT skills, but it also leverages existing design knowledge, making the transition to Revit more accessible and efficient.
Revit's toolset enables intelligent design modification, outperforming hand sketches and traditional CAD designs. Its support for Building Information Modelling (BIM) workflows enables comprehensive data integration, improved collaboration, and informed decision-making throughout the design and construction processes. Revit, an Autodesk software application, transforms architectural design and documentation by offering powerful tools that support Building Information Modelling (BIM) workflows. 100% accuracy and contractors can work individually on their own time. Less argument at site, less site meetings, understanding all services and can demonstrate virtually to owners. Fast initiating at site. Solving the problem with online meetings.



